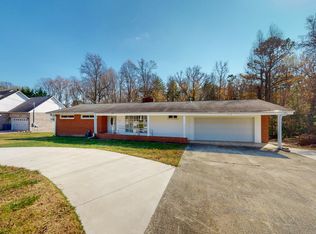Closed
$370,000
589 Powers Rd, Manchester, TN 37355
2beds
3,760sqft
Single Family Residence, Residential
Built in 1984
0.91 Acres Lot
$398,100 Zestimate®
$98/sqft
$1,764 Estimated rent
Home value
$398,100
$374,000 - $422,000
$1,764/mo
Zestimate® history
Loading...
Owner options
Explore your selling options
What's special
Wonderful home in established neighborhood and within minutes to I-24. This 2 bedroom, 3 bath home sits on a gorgeous shaded lot with mature trees, and a full basement with tons of storage. The kitchen is open to your dining area and just off the sunroom, which overlooks the peaceful backyard. Drink your morning coffee and watch the wildlife play. The basement level features approx 721 sq ft of finished living area, bathroom and office, with approx 1164 of unfinished space. Unlimited potential for growing this space. This home also has a large deck perfect for entertaining. Lots of storage space throughout this home!
Zillow last checked: 8 hours ago
Listing updated: March 29, 2023 at 08:03am
Listing Provided by:
Leann Uselton 931-273-8096,
Parks Auction & Realty
Bought with:
Sarah Mayfield, 363983
United Real Estate Middle Tennessee
Source: RealTracs MLS as distributed by MLS GRID,MLS#: 2454036
Facts & features
Interior
Bedrooms & bathrooms
- Bedrooms: 2
- Bathrooms: 3
- Full bathrooms: 3
- Main level bedrooms: 2
Bedroom 1
- Features: Full Bath
- Level: Full Bath
- Area: 182 Square Feet
- Dimensions: 14x13
Bedroom 2
- Features: Extra Large Closet
- Level: Extra Large Closet
- Area: 168 Square Feet
- Dimensions: 12x14
Bonus room
- Features: Basement Level
- Level: Basement Level
- Area: 252 Square Feet
- Dimensions: 14x18
Dining room
- Features: Combination
- Level: Combination
- Area: 180 Square Feet
- Dimensions: 12x15
Kitchen
- Area: 120 Square Feet
- Dimensions: 10x12
Living room
- Area: 285 Square Feet
- Dimensions: 19x15
Heating
- Central, Natural Gas
Cooling
- Central Air, Electric
Appliances
- Included: Dishwasher, Microwave, Refrigerator, Electric Oven, Cooktop
Features
- Ceiling Fan(s), Central Vacuum, Extra Closets
- Flooring: Carpet, Wood, Tile
- Basement: Finished
- Number of fireplaces: 1
- Fireplace features: Living Room
Interior area
- Total structure area: 3,760
- Total interior livable area: 3,760 sqft
- Finished area above ground: 1,877
- Finished area below ground: 1,883
Property
Parking
- Total spaces: 4
- Parking features: Garage Faces Front, Asphalt, Circular Driveway
- Attached garage spaces: 2
- Uncovered spaces: 2
Features
- Levels: Two
- Stories: 2
- Patio & porch: Deck
- Fencing: Partial
Lot
- Size: 0.91 Acres
- Dimensions: 150 x 265
- Features: Wooded
Details
- Parcel number: 076K B 00600 000
- Special conditions: Standard
Construction
Type & style
- Home type: SingleFamily
- Architectural style: Ranch
- Property subtype: Single Family Residence, Residential
Materials
- Brick
- Roof: Metal
Condition
- New construction: No
- Year built: 1984
Utilities & green energy
- Sewer: Septic Tank
- Water: Public
- Utilities for property: Electricity Available, Water Available
Community & neighborhood
Location
- Region: Manchester
- Subdivision: River Park
Price history
| Date | Event | Price |
|---|---|---|
| 3/28/2023 | Sold | $370,000-3.9%$98/sqft |
Source: | ||
| 2/25/2023 | Pending sale | $384,900$102/sqft |
Source: | ||
| 2/10/2023 | Listed for sale | $384,900$102/sqft |
Source: | ||
| 1/16/2023 | Pending sale | $384,900$102/sqft |
Source: | ||
| 1/2/2023 | Price change | $384,900-1.3%$102/sqft |
Source: | ||
Public tax history
| Year | Property taxes | Tax assessment |
|---|---|---|
| 2025 | $2,774 | $76,425 |
| 2024 | $2,774 | $76,425 |
| 2023 | $2,774 +32.9% | $76,425 +32.9% |
Find assessor info on the county website
Neighborhood: 37355
Nearby schools
GreatSchools rating
- 8/10College Street Elementary SchoolGrades: PK-5Distance: 0.9 mi
- 6/10Westwood Jr High SchoolGrades: 6-8Distance: 1.7 mi
Schools provided by the listing agent
- Elementary: College Street Elementary
- Middle: West Middle School
- High: Coffee County Central High School
Source: RealTracs MLS as distributed by MLS GRID. This data may not be complete. We recommend contacting the local school district to confirm school assignments for this home.
Get a cash offer in 3 minutes
Find out how much your home could sell for in as little as 3 minutes with a no-obligation cash offer.
Estimated market value$398,100
Get a cash offer in 3 minutes
Find out how much your home could sell for in as little as 3 minutes with a no-obligation cash offer.
Estimated market value
$398,100
