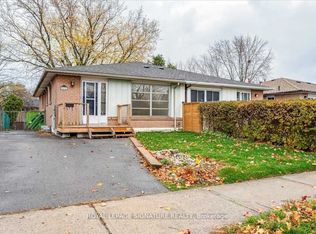Bright & Spacious 2-Bed Lower Level in Prime South Oakville! Welcome to 589 Stephens Crescent. This beautifully maintained lower-level unit offers a private entrance, open-concept layout, and a light-filled kitchen with a modern, airy feel. The spacious living area is perfect for relaxing or working from home, with large above-grade windows and updated finishes throughout.Two well-sized bedrooms provide ample natural light, and the clean, contemporary bathroom adds to the overall comfort of the space. Enjoy the convenience of private ensuite laundry, dedicated parking, and shared use of the stunning backyard ideal for outdoor dining or unwinding in the warmer months. Located on a quiet, family-friendly street close to parks, schools, transit, and everyday amenities. A small additional monthly fee covers all utilities. No pets, no smoking. Ideal for professionals or small families. Move-in ready. Book your private showing today.
IDX information is provided exclusively for consumers' personal, non-commercial use, that it may not be used for any purpose other than to identify prospective properties consumers may be interested in purchasing, and that data is deemed reliable but is not guaranteed accurate by the MLS .
House for rent
C$1,900/mo
589 Stephens Cres, Oakville, ON L6K 1Y2
2beds
Price may not include required fees and charges.
Singlefamily
Available now
No pets
Central air
In area laundry
2 Parking spaces parking
Natural gas, forced air, fireplace
What's special
Private entranceOpen-concept layoutLight-filled kitchenLarge above-grade windowsUpdated finishesWell-sized bedroomsClean contemporary bathroom
- 30 days
- on Zillow |
- -- |
- -- |
Travel times
Add up to $600/yr to your down payment
Consider a first-time homebuyer savings account designed to grow your down payment with up to a 6% match & 4.15% APY.
Facts & features
Interior
Bedrooms & bathrooms
- Bedrooms: 2
- Bathrooms: 1
- Full bathrooms: 1
Heating
- Natural Gas, Forced Air, Fireplace
Cooling
- Central Air
Appliances
- Laundry: In Area, In Basement, In Unit
Features
- Floor Drain
- Has basement: Yes
- Has fireplace: Yes
Property
Parking
- Total spaces: 2
- Details: Contact manager
Features
- Exterior features: Contact manager
Construction
Type & style
- Home type: SingleFamily
- Architectural style: Bungalow
- Property subtype: SingleFamily
Materials
- Roof: Asphalt
Community & HOA
Location
- Region: Oakville
Financial & listing details
- Lease term: Contact For Details
Price history
Price history is unavailable.
![[object Object]](https://photos.zillowstatic.com/fp/3f31f90f2745619ac404e49b9acce81c-p_i.jpg)
