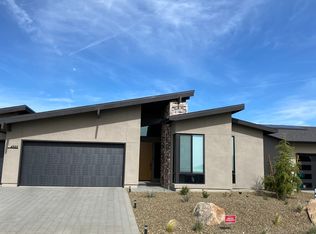Sold for $518,950 on 01/23/24
$518,950
5890 E Killen Loop, Prescott Valley, AZ 86314
3beds
1,425sqft
Single Family Residence
Built in 2023
6,534 Square Feet Lot
$519,400 Zestimate®
$364/sqft
$2,424 Estimated rent
Home value
$519,400
$493,000 - $545,000
$2,424/mo
Zestimate® history
Loading...
Owner options
Explore your selling options
What's special
$15K BUYER CLOSING COST INCENTIVE THROUGH 02/15/2024 This brand new home will have everything you're looking for from ultra-energy efficient qualities including solar panels, spray foam insulation, low E windows and energy efficient appliances to the modern design (inside and out) that the Community of Jasper is known for! From the moment you drive up to this home's location and see the iconic Glassford Hill and Iron King Trail, you'll can't help but start envisioning your new lifestyle in the most unique subdivision in the quad-city area. When you walk through the foyer, you'll immediately notice the openness of the Great Room with 10' ceilings, an inviting linear fireplace and oversized windows so that you can take in the view beyond your covered, paved patio.
Zillow last checked: 8 hours ago
Listing updated: October 07, 2024 at 08:41pm
Listed by:
Lyle Shallberg 602-321-8984,
Mandalay Homes Realty LLC,
Melisa Dewey 928-710-3780,
Mandalay Homes Realty LLC
Bought with:
Amy Hanson, SA697450000
Berkshire Hathaway HomeService AZ Properties
Source: PAAR,MLS#: 1054103
Facts & features
Interior
Bedrooms & bathrooms
- Bedrooms: 3
- Bathrooms: 2
- Full bathrooms: 2
Heating
- Heat Pump
Cooling
- Heat Pump
Appliances
- Included: Cooktop, Dishwasher, Disposal, ENERGY STAR Qualified Appliances, Gas Range, Microwave
- Laundry: Wash/Dry Connection
Features
- Eat-in Kitchen, Granite Counters, Kitchen Island, Live on One Level, Master Downstairs, High Ceilings, Walk-In Closet(s), Low Flow Plumbing Fixtures
- Flooring: Carpet, Tile
- Windows: Solar Screens, Double Pane Windows, No Coverings, Screens, Tinted Windows
- Basement: Slab
- Has fireplace: No
Interior area
- Total structure area: 1,425
- Total interior livable area: 1,425 sqft
Property
Parking
- Total spaces: 3
- Parking features: Paver Block, Garage Door Opener
- Garage spaces: 3
Features
- Patio & porch: Covered
- Exterior features: Landscaping-Front, Sprinkler/Drip, Storm Gutters
- Fencing: Back Yard
- Has view: Yes
- View description: Glassford Hill, Mountain(s)
Lot
- Size: 6,534 sqft
- Topography: Views
Details
- Parcel number: 157
- Zoning: RESIDENTIAL
Construction
Type & style
- Home type: SingleFamily
- Architectural style: Contemporary
- Property subtype: Single Family Residence
Materials
- Energy Star (Yr Blt), Frame, Stucco
- Roof: Composition
Condition
- New Construction
- New construction: Yes
- Year built: 2023
Details
- Builder name: Mandalay Communities
Utilities & green energy
- Water: Public
- Utilities for property: Electricity Available, Natural Gas Available
Green energy
- Green verification: ENERGY STAR Certified Homes, HERS Index Score, Indoor airPLUS
- Energy efficient items: Appliances, Construction, HVAC, Insulation, Lighting, Thermostat, Water Heater, Windows
- Energy generation: Solar
- Indoor air quality: Moisture Control, Ventilation
- Water conservation: Efficient Hot Water Distribution, Low-Flow Fixtures, Water-Smart Landscaping
Community & neighborhood
Security
- Security features: Smoke Detector(s)
Location
- Region: Prescott Valley
- Subdivision: Jasper
HOA & financial
HOA
- Has HOA: Yes
- HOA fee: $153 monthly
- Association phone: 480-367-2626
- Second HOA fee: $150 monthly
- Second association name: JCLUB
- Second association phone: 480-367-2626
Other
Other facts
- Road surface type: Paved
Price history
| Date | Event | Price |
|---|---|---|
| 1/23/2024 | Sold | $518,950-4.8%$364/sqft |
Source: | ||
| 1/15/2024 | Pending sale | $544,950$382/sqft |
Source: | ||
| 11/16/2023 | Listed for sale | $544,950-4.2%$382/sqft |
Source: | ||
| 11/3/2023 | Listing removed | -- |
Source: | ||
| 9/28/2023 | Listed for sale | $568,950$399/sqft |
Source: | ||
Public tax history
| Year | Property taxes | Tax assessment |
|---|---|---|
| 2025 | $2,045 +274.1% | $24,224 +5% |
| 2024 | $547 +3.6% | $23,070 +117.7% |
| 2023 | $528 -1.2% | $10,597 +22.6% |
Find assessor info on the county website
Neighborhood: 86314
Nearby schools
GreatSchools rating
- 8/10Taylor Hicks SchoolGrades: K-5Distance: 6.8 mi
- 8/10Prescott High SchoolGrades: 8-12Distance: 7.3 mi
- 3/10Prescott Mile High Middle SchoolGrades: 6-8Distance: 7.9 mi
Get a cash offer in 3 minutes
Find out how much your home could sell for in as little as 3 minutes with a no-obligation cash offer.
Estimated market value
$519,400
Get a cash offer in 3 minutes
Find out how much your home could sell for in as little as 3 minutes with a no-obligation cash offer.
Estimated market value
$519,400
