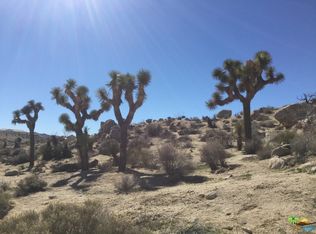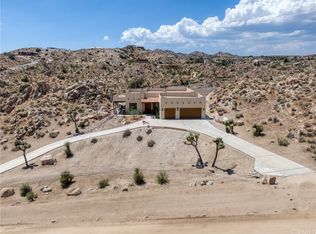Sold for $750,000
Listing Provided by:
Lynda Adams DRE #01322943,
Power Real Estate
Bought with: Sia Home, Inc.
$750,000
5890 Olema Rd, Yucca Valley, CA 92284
2beds
1,650sqft
Single Family Residence
Built in 2022
2.57 Acres Lot
$779,900 Zestimate®
$455/sqft
$3,333 Estimated rent
Home value
$779,900
$741,000 - $819,000
$3,333/mo
Zestimate® history
Loading...
Owner options
Explore your selling options
What's special
Gorgeous Brand NEW HOME! Construction begins in October 2021! SEE THE VIDEO ABOVE, VIDEOS ARE FOR VIEWING OF OUR PAST BUILDS AND SALES! Call for details! Views, Views, Views!! OVER 2 ACRES WITH BOULDERS AND MILLION-DOLLAR VIEWS!. IN BEST LOCATION, Western Hills Estate. Features you will find are two generously sized TWO MASTER SUITES! Also features high ceilings, a fireplace, an indoor laundry room, a walk-in pantry, an open floor plan, and top-of-the-line amenities. High-end appliances, & modern design created for relaxing, and entertaining. Built with the utmost attention to detail & the highest level of quality. You can still choose colors and flooring! Design your dream home today! The gourmet kitchen with stainless steel appliances includes a built-in microwave, stove, and much more. Cooking and entertaining is a breeze in the family-sized kitchen with a built-in breakfast bar, walk-in pantry, gleaming granite counters,, soft close cabinets, and drawers. This eco-friendly home offers energy-efficient construction. 2 x 6 walls with R-19 insulation + Seer 16 rated heating & cooling system. Over-sized two-car garage, large indoor laundry room... Built by local legendary builder Darrell Danielson who has a 40+ year reputation for building top-quality ONE OF A KIND affordable homes! CALL FOR OTHER FLOOR PLANS AND VIDEOS!
Zillow last checked: 8 hours ago
Listing updated: March 01, 2023 at 11:57am
Listing Provided by:
Lynda Adams DRE #01322943,
Power Real Estate
Bought with:
WENYUE WU, DRE #02085917
Sia Home, Inc.
Source: CRMLS,MLS#: JT21201388 Originating MLS: California Regional MLS
Originating MLS: California Regional MLS
Facts & features
Interior
Bedrooms & bathrooms
- Bedrooms: 2
- Bathrooms: 2
- Full bathrooms: 2
- Main level bathrooms: 2
- Main level bedrooms: 2
Primary bedroom
- Features: Main Level Primary
Bedroom
- Features: Bedroom on Main Level
Bedroom
- Features: All Bedrooms Down
Bathroom
- Features: Dual Sinks, Granite Counters, Low Flow Plumbing Fixtures, Separate Shower
Kitchen
- Features: Kitchen Island, Kitchen/Family Room Combo, Self-closing Cabinet Doors, Self-closing Drawers
Other
- Features: Walk-In Closet(s)
Heating
- ENERGY STAR Qualified Equipment, High Efficiency, Solar, See Remarks
Cooling
- ENERGY STAR Qualified Equipment, See Remarks
Appliances
- Included: Dishwasher, ENERGY STAR Qualified Appliances
- Laundry: Laundry Room
Features
- Breakfast Bar, Built-in Features, Eat-in Kitchen, Granite Counters, High Ceilings, Open Floorplan, Pantry, See Remarks, All Bedrooms Down, Bedroom on Main Level, Main Level Primary, Walk-In Closet(s)
- Has fireplace: Yes
- Fireplace features: Living Room
- Common walls with other units/homes: No Common Walls
Interior area
- Total interior livable area: 1,650 sqft
Property
Parking
- Total spaces: 2
- Parking features: Concrete, Paved
- Attached garage spaces: 2
Features
- Levels: One
- Stories: 1
- Patio & porch: Rear Porch, Front Porch, Open, Patio, See Remarks
- Pool features: None
- Spa features: None
- Has view: Yes
- View description: Desert, Mountain(s), Panoramic, Rocks
Lot
- Size: 2.57 Acres
- Features: 2-5 Units/Acre, Desert Back, Desert Front, Front Yard, Lot Over 40000 Sqft, Rolling Slope, Rocks, Secluded, Sloped Up
Details
- Parcel number: 0596523070000
- Special conditions: Standard
Construction
Type & style
- Home type: SingleFamily
- Architectural style: Modern
- Property subtype: Single Family Residence
Condition
- Under Construction
- New construction: Yes
- Year built: 2022
Utilities & green energy
- Sewer: Septic Tank
- Water: Public
Green energy
- Energy efficient items: Appliances
Community & neighborhood
Community
- Community features: Biking, Foothills, Hiking, Mountainous
Location
- Region: Yucca Valley
HOA & financial
HOA
- Has HOA: Yes
- HOA fee: $415 annually
- Amenities included: Other
- Association name: 00
Other
Other facts
- Listing terms: Cash,Conventional
- Road surface type: Maintained
Price history
| Date | Event | Price |
|---|---|---|
| 1/1/2026 | Listing removed | $799,000-6%$484/sqft |
Source: | ||
| 6/23/2025 | Listed for sale | $849,900+13.3%$515/sqft |
Source: | ||
| 2/27/2023 | Sold | $750,000-16.6%$455/sqft |
Source: | ||
| 11/30/2021 | Contingent | $899,000$545/sqft |
Source: | ||
| 9/20/2021 | Listed for sale | $899,000+1184.3%$545/sqft |
Source: | ||
Public tax history
| Year | Property taxes | Tax assessment |
|---|---|---|
| 2025 | $9,711 -0.6% | $734,400 -4% |
| 2024 | $9,765 +16.4% | $765,000 +9.6% |
| 2023 | $8,389 +646.7% | $697,828 +877.4% |
Find assessor info on the county website
Neighborhood: 92284
Nearby schools
GreatSchools rating
- 5/10Yucca Mesa Elementary SchoolGrades: K-6Distance: 3.5 mi
- 5/10La Contenta Middle SchoolGrades: 7-8Distance: 3 mi
- 4/10Yucca Valley High SchoolGrades: 9-12Distance: 2.2 mi
Get a cash offer in 3 minutes
Find out how much your home could sell for in as little as 3 minutes with a no-obligation cash offer.
Estimated market value$779,900
Get a cash offer in 3 minutes
Find out how much your home could sell for in as little as 3 minutes with a no-obligation cash offer.
Estimated market value
$779,900

