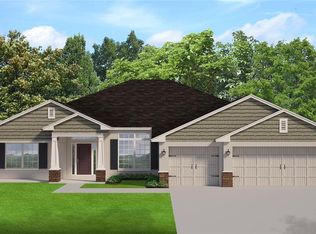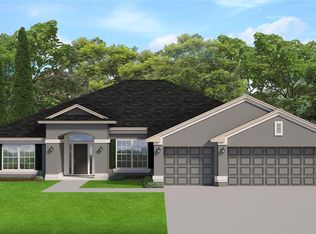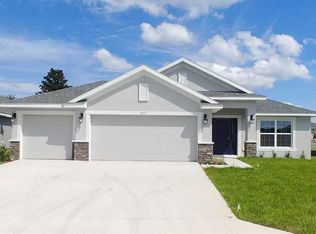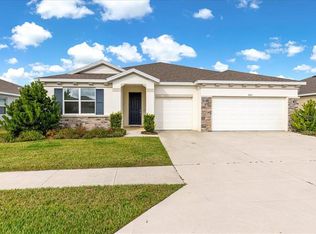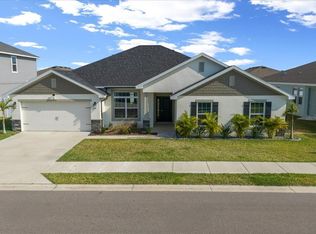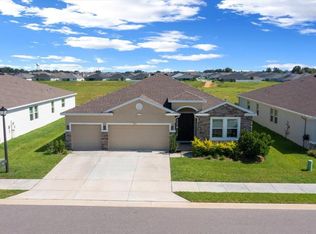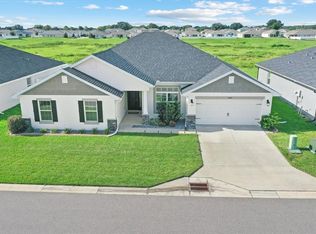Welcome to this better-than-new 2024-built home, loaded with premium upgrades and designed for modern living. Offering 4 bedrooms, 2 bathrooms, a dedicated office, and 2,330 sq ft of interior space, this property delivers the perfect blend of comfort, style, and functionality. Step inside to a spacious open layout featuring upgraded tile flooring in the main living areas, a formal dining room ideal for hosting memorable gatherings, and a light-filled home office with a serene front-window view—perfect for working remotely. The chef’s kitchen showcases upgraded cabinetry, granite countertops, a tile backsplash, and stainless-steel appliances (including fridge, washer, and dryer). Enjoy morning coffee in the cozy breakfast nook overlooking the private, fully fenced backyard—ideal for entertaining! The luxury primary suite sits on its own side of the home and features a tray ceiling with crown molding, two walk-in closets, a relaxing garden tub, and a walk-in shower with glass door. Additional upgrades include modern ceiling fans in the living room and primary suite, covered back patio perfect for BBQs and entertaining, and thoughtfully selected finishes throughout. A rare bonus: The seller is offering most furniture with the sale for a convenient, move-in-ready experience. Exclusions include: one guest bedroom set, all artwork and mirrors, the cowhide-print chair in the primary bedroom, chaise lounge in the living room, desk and chair in the office, and the standalone pantry cabinet in the dining area. Outside, the fully fenced yard offers security and peace of mind, while the covered lanai with garden style hot tub provides the ideal space for relaxing year-round Florida living. This move-in-ready home truly has it all—space, upgrades, privacy, stylish furnishings, and a prime 2024 build with no wait time. Don’t miss your chance to own this exceptional property!
For sale
$385,000
5890 SW 83rd St, Ocala, FL 34476
4beds
2,333sqft
Est.:
Single Family Residence
Built in 2024
8,276 Square Feet Lot
$379,900 Zestimate®
$165/sqft
$96/mo HOA
What's special
Thoughtfully selected finishes throughoutDedicated officeGranite countertopsRelaxing garden tubSpacious open layoutStainless-steel appliancesTile backsplash
- 21 hours |
- 281 |
- 15 |
Zillow last checked: 8 hours ago
Listing updated: 13 hours ago
Listing Provided by:
Elle Woolley 818-808-6870,
EXP REALTY LLC 888-883-8509
Source: Stellar MLS,MLS#: OM714936 Originating MLS: Sarasota - Manatee
Originating MLS: Sarasota - Manatee

Tour with a local agent
Facts & features
Interior
Bedrooms & bathrooms
- Bedrooms: 4
- Bathrooms: 2
- Full bathrooms: 2
Rooms
- Room types: Den/Library/Office
Primary bedroom
- Features: En Suite Bathroom, Walk-In Closet(s)
- Level: First
- Area: 206.15 Square Feet
- Dimensions: 13.3x15.5
Bathroom 1
- Features: Stone Counters, Tub with Separate Shower Stall, Water Closet/Priv Toilet
- Level: First
- Area: 216.13 Square Feet
- Dimensions: 13.3x16.25
Kitchen
- Features: Pantry, Stone Counters
- Level: First
- Area: 199.75 Square Feet
- Dimensions: 11.75x17
Living room
- Level: First
- Area: 393.63 Square Feet
- Dimensions: 16.75x23.5
Heating
- Central, Electric
Cooling
- Central Air
Appliances
- Included: Cooktop, Dishwasher, Disposal, Dryer, Electric Water Heater, Microwave, Refrigerator, Washer
- Laundry: Inside, Laundry Room
Features
- Ceiling Fan(s), Crown Molding, High Ceilings, Kitchen/Family Room Combo, Pest Guard System, Solid Surface Counters, Solid Wood Cabinets, Tray Ceiling(s), Vaulted Ceiling(s), Walk-In Closet(s)
- Flooring: Carpet, Ceramic Tile
- Doors: Outdoor Grill
- Has fireplace: No
Interior area
- Total structure area: 3,064
- Total interior livable area: 2,333 sqft
Video & virtual tour
Property
Parking
- Total spaces: 2
- Parking features: Garage - Attached
- Attached garage spaces: 2
Features
- Levels: One
- Stories: 1
- Exterior features: Outdoor Grill, Private Entrance, Private Yard, Sprinkler Metered
- Has spa: Yes
- Spa features: Above Ground
Lot
- Size: 8,276 Square Feet
- Dimensions: 70 x 120
Details
- Parcel number: 3562502237
- Zoning: R1
- Special conditions: None
Construction
Type & style
- Home type: SingleFamily
- Property subtype: Single Family Residence
Materials
- Block, Stucco
- Foundation: Slab
- Roof: Shingle
Condition
- New construction: No
- Year built: 2024
Details
- Builder name: Adams Homes
Utilities & green energy
- Sewer: Public Sewer
- Water: Public
- Utilities for property: BB/HS Internet Available, Cable Available, Electricity Connected, Public, Sewer Connected, Sprinkler Meter, Water Connected
Community & HOA
Community
- Features: Clubhouse, Community Mailbox, Deed Restrictions, Dog Park, Park, Playground, Pool, Sidewalks
- Subdivision: BROOKHAVEN PH 2
HOA
- Has HOA: Yes
- Amenities included: Clubhouse, Fence Restrictions, Maintenance, Park, Playground, Pool
- Services included: Community Pool, Manager, Pool Maintenance, Trash
- HOA fee: $96 monthly
- HOA name: Alya Hart
- HOA phone: 352-387-2376
- Pet fee: $0 monthly
Location
- Region: Ocala
Financial & listing details
- Price per square foot: $165/sqft
- Tax assessed value: $308,294
- Annual tax amount: $4,728
- Date on market: 12/11/2025
- Cumulative days on market: 1 day
- Listing terms: Cash,Conventional,FHA,VA Loan
- Ownership: Fee Simple
- Total actual rent: 0
- Electric utility on property: Yes
- Road surface type: Asphalt
Estimated market value
$379,900
$361,000 - $399,000
$2,522/mo
Price history
Price history
| Date | Event | Price |
|---|---|---|
| 12/11/2025 | Listed for sale | $385,000-3.8%$165/sqft |
Source: | ||
| 10/8/2025 | Listing removed | $400,000$171/sqft |
Source: | ||
| 4/22/2025 | Listed for sale | $400,000-1.2%$171/sqft |
Source: | ||
| 4/2/2025 | Listing removed | $405,000$174/sqft |
Source: | ||
| 2/28/2025 | Listed for sale | $405,000$174/sqft |
Source: | ||
Public tax history
Public tax history
| Year | Property taxes | Tax assessment |
|---|---|---|
| 2024 | $5,122 +455.9% | $308,294 +600.7% |
| 2023 | $921 +41.9% | $44,000 +10% |
| 2022 | $649 | $40,000 -5.9% |
Find assessor info on the county website
BuyAbility℠ payment
Est. payment
$2,597/mo
Principal & interest
$1846
Property taxes
$520
Other costs
$231
Climate risks
Neighborhood: 34476
Nearby schools
GreatSchools rating
- 3/10Hammett Bowen Jr. Elementary SchoolGrades: PK-5Distance: 1.6 mi
- 4/10Liberty Middle SchoolGrades: 6-8Distance: 1.5 mi
- 4/10West Port High SchoolGrades: 9-12Distance: 4.1 mi
Schools provided by the listing agent
- Elementary: Hammett Bowen Jr. Elementary
- Middle: Liberty Middle School
- High: West Port High School
Source: Stellar MLS. This data may not be complete. We recommend contacting the local school district to confirm school assignments for this home.
- Loading
- Loading
