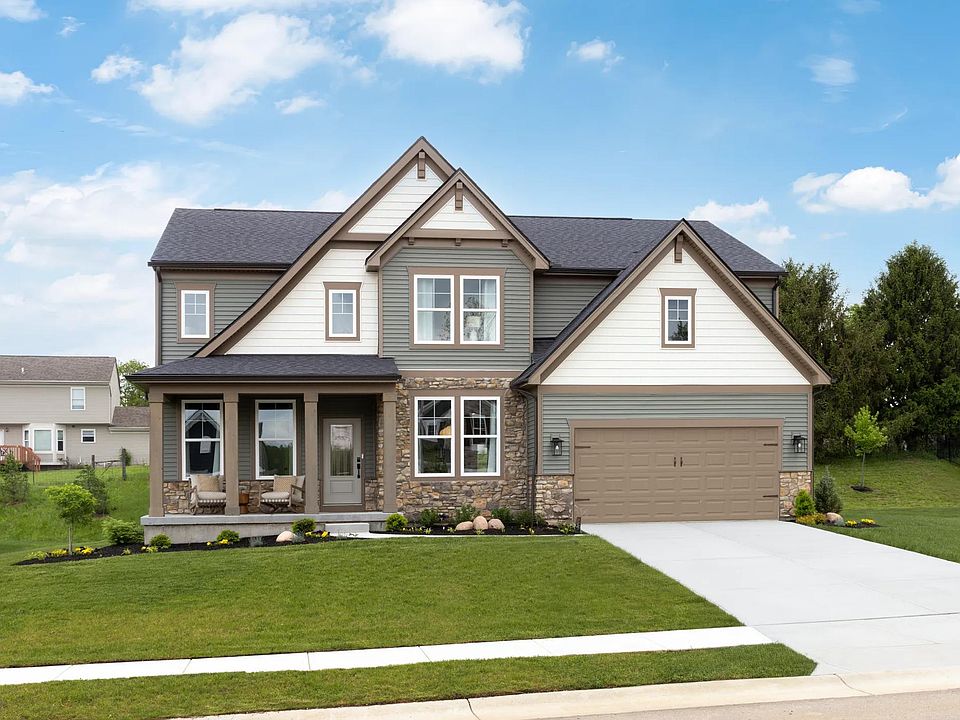Welcome to the spacious Quentin, perfect for comfortable living and entertaining. An open family room leads to a well-equipped kitchen featuring a serving island and a large walk-in pantry for ample storage. Enjoy meals in either the formal dining area or the more informal dining space, catering to both elegant dinners and casual gatherings. Work from home with ease in the first-floor home office, providing a quiet and productive environment. The second-floor gameroom is ideal for family fun and entertainment. Each of the four bedrooms boasts walk-in closets, ensuring plenty of storage and organization. You'll love being able to relax outdoors on your covered deck with corner fireplace.
New construction
$609,900
5890 Stillwater Ln, Burlington, KY 41005
4beds
2,857sqft
Single Family Residence, Residential
Built in 2025
-- sqft lot
$-- Zestimate®
$213/sqft
$54/mo HOA
- 34 days |
- 157 |
- 4 |
Zillow last checked: 8 hours ago
Listing updated: November 06, 2025 at 10:59am
Listed by:
John Heisler 859-468-9032,
Drees/Zaring Realty
Source: NKMLS,MLS#: 634377
Travel times
Schedule tour
Select your preferred tour type — either in-person or real-time video tour — then discuss available options with the builder representative you're connected with.
Facts & features
Interior
Bedrooms & bathrooms
- Bedrooms: 4
- Bathrooms: 3
- Full bathrooms: 2
- 1/2 bathrooms: 1
Primary bedroom
- Level: Second
- Area: 270
- Dimensions: 18 x 15
Bedroom 2
- Level: Second
- Area: 182
- Dimensions: 14 x 13
Bedroom 3
- Level: Second
- Area: 180
- Dimensions: 12 x 15
Bedroom 4
- Level: Second
- Area: 169
- Dimensions: 13 x 13
Breakfast room
- Level: First
- Area: 120
- Dimensions: 15 x 8
Entry
- Level: First
- Area: 45
- Dimensions: 9 x 5
Family room
- Level: First
- Area: 323
- Dimensions: 17 x 19
Game room
- Level: Second
- Area: 143
- Dimensions: 11 x 13
Kitchen
- Level: First
- Area: 180
- Dimensions: 15 x 12
Laundry
- Level: Second
- Area: 66
- Dimensions: 11 x 6
Office
- Level: First
- Area: 90
- Dimensions: 9 x 10
Other
- Description: Family Foyer
- Level: First
- Area: 27
- Dimensions: 9 x 3
Primary bath
- Level: Second
- Area: 45
- Dimensions: 9 x 5
Heating
- Has Heating (Unspecified Type)
Cooling
- Central Air
Appliances
- Included: Gas Cooktop, Dishwasher, Double Oven, Microwave
Features
- Kitchen Island, Walk-In Closet(s), Storage, Smart Home, Pantry, Open Floorplan, Granite Counters, Double Vanity, Crown Molding, Ceiling Fan(s), High Ceilings
- Windows: Vinyl Frames
- Basement: Full
- Number of fireplaces: 1
- Fireplace features: Gas
Interior area
- Total structure area: 2,857
- Total interior livable area: 2,857 sqft
Property
Parking
- Total spaces: 2
- Parking features: Attached, Driveway, Garage
- Attached garage spaces: 2
- Has uncovered spaces: Yes
Features
- Levels: Two
- Stories: 2
- Patio & porch: Covered, Deck
Lot
- Features: Cul-De-Sac
Details
- Zoning description: Residential
Construction
Type & style
- Home type: SingleFamily
- Architectural style: Traditional
- Property subtype: Single Family Residence, Residential
Materials
- HardiPlank Type, Stone, Vinyl Siding
- Foundation: Poured Concrete
- Roof: Shingle
Condition
- New Construction
- New construction: Yes
- Year built: 2025
Details
- Builder name: Drees Homes
Utilities & green energy
- Sewer: Public Sewer
- Water: Public
- Utilities for property: Cable Available
Community & HOA
Community
- Subdivision: Stillwater
HOA
- Has HOA: Yes
- Services included: Association Fees
- HOA fee: $650 annually
Location
- Region: Burlington
Financial & listing details
- Price per square foot: $213/sqft
- Date on market: 10/23/2025
- Cumulative days on market: 35 days
About the community
Stillwater is a brand-new community located directly across from the 22-acre park at Camp Ernst Lake in the Burlington area. This peaceful neighborhood showcases private home sites on a quiet cul-de-sac street that are just perfect for a new ranch-style or two-story Drees home. Plus, its convenient location on Camp Ernst Road places you close to Cooper High School and Camp Ernst Middle School. Nearby Central Park and Arboretum has multi-use sports fields for soccer, baseball, peewee football and more! Plus, you'll find easy access to great shopping and entertainment venues in Burlington, Florence and Union.
Source: Drees Homes

