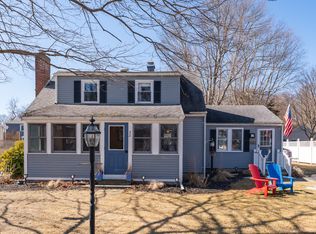In the heart of downtown Guilford, just a short stroll to the historic green, you'll find this fabulous home built in 2001. Whether you're in the mood for music, a great meal, coffee, the beach and even the train station, it's all just steps away. Inside, the open floor plan, 9-foot ceilings create a bright space perfect for everyday living and entertaining. The kitchen is a standout, with custom cabinetry, generous storage & a large dining area. The kitchen flows into the large sun-filled family room. A formal dining room, butler's pantry, and a living room with a cozy fireplace provide plenty of space for gathering. An enclosed sunroom offers the perfect spot to relax or work from home. Upstairs, you'll find 3 spacious bedrooms; 2 beautifully updated bathrooms. The walk-up attic offers great bonus space-ideal for a home gym or extra storage. The gleaming hardwood floors throughout give a warm and timeless feel. Downstairs, the fully finished lower level includes a half bath and a private entrance, perfect for a playroom, guest suite, or nanny quarters. With central air, a garage, great yard with a gas firepit, this home checks every box. ELECTRICITY INCLUDED. A rare opportunity to enjoy modern comfort just steps from Guilford's charming town center. 700 minimum credit score and no pets.
House for rent
$5,500/mo
312 N River St, Guilford, CT 06437
3beds
3,812sqft
Price may not include required fees and charges.
Single family residence
Available now
No pets
Central air
Hookups laundry
Attached garage parking
-- Heating
What's special
Cozy fireplacePrivate entranceEnclosed sunroomGenerous storageSun-filled family roomFully finished lower levelHome gym
- 15 days
- on Zillow |
- -- |
- -- |
Travel times
Looking to buy when your lease ends?
See how you can grow your down payment with up to a 6% match & 4.15% APY.
Facts & features
Interior
Bedrooms & bathrooms
- Bedrooms: 3
- Bathrooms: 4
- Full bathrooms: 4
Cooling
- Central Air
Appliances
- Included: Dishwasher, Oven, Refrigerator, WD Hookup
- Laundry: Hookups
Features
- WD Hookup
Interior area
- Total interior livable area: 3,812 sqft
Property
Parking
- Parking features: Attached
- Has attached garage: Yes
- Details: Contact manager
Features
- Exterior features: Electricity included in rent
Details
- Parcel number: GUILM4605803
Construction
Type & style
- Home type: SingleFamily
- Property subtype: Single Family Residence
Utilities & green energy
- Utilities for property: Electricity
Community & HOA
Location
- Region: Guilford
Financial & listing details
- Lease term: 1 Year
Price history
| Date | Event | Price |
|---|---|---|
| 7/25/2025 | Listed for rent | $5,500$1/sqft |
Source: Zillow Rentals | ||
| 4/12/2018 | Sold | $698,000-3.7%$183/sqft |
Source: | ||
| 2/12/2018 | Pending sale | $725,000$190/sqft |
Source: CT Realty Exchange, LLC #170047881 | ||
| 2/2/2018 | Listed for sale | $725,000+6.6%$190/sqft |
Source: CT Realty Exchange, LLC #170047881 | ||
| 12/17/2013 | Listing removed | $679,900$178/sqft |
Source: CT Realty Exchange, LLC #M9144164 | ||
![[object Object]](https://photos.zillowstatic.com/fp/2fd22e03bb9019b33d62491e1df962d9-p_i.jpg)
