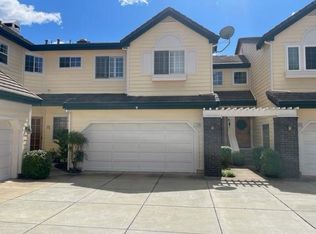Welcome to this beautifully maintained and thoughtfully updated home in the heart of Clayton just minutes from scenic trails and the foothills of Mt. Diablo. Fresh interior paint and stylish flooring throughout set the stage for comfortable, modern living. The updated kitchen and bathrooms offer both style and functionality, while large windows bring in natural light and showcase the incredible views. Step outside to a generously sized yard ideal for weekend BBQs, outdoor play, or simply unwinding and soaking in the peaceful surroundings. There's even space to park your RV or recreational toys! Extras include a washer and dryer, an additional refrigerator and freezer, and professional gardening service so you can spend more time enjoying your home and less time maintaining it. Come experience the charm and convenience of Clayton living!
House for rent
$4,250/mo
5891 Caulfield Dr, Clayton, CA 94517
3beds
1,613sqft
Price may not include required fees and charges.
Singlefamily
Available now
-- Pets
Central air
In garage laundry
2 Garage spaces parking
Forced air, fireplace
What's special
Incredible viewsStylish flooringGenerously sized yardLarge windowsFresh interior paintScenic trailsUpdated kitchen
- 19 days
- on Zillow |
- -- |
- -- |
Travel times
Add up to $600/yr to your down payment
Consider a first-time homebuyer savings account designed to grow your down payment with up to a 6% match & 4.15% APY.
Facts & features
Interior
Bedrooms & bathrooms
- Bedrooms: 3
- Bathrooms: 2
- Full bathrooms: 2
Rooms
- Room types: Breakfast Nook, Dining Room
Heating
- Forced Air, Fireplace
Cooling
- Central Air
Appliances
- Included: Dishwasher, Dryer, Microwave, Oven, Range, Refrigerator, Washer
- Laundry: In Garage, In Unit
Features
- Breakfast Nook, Counter - Solid Surface, Storage, Upgraded Kitchen
- Flooring: Carpet
- Has fireplace: Yes
Interior area
- Total interior livable area: 1,613 sqft
Property
Parking
- Total spaces: 2
- Parking features: Garage, Covered
- Has garage: Yes
- Details: Contact manager
Features
- Stories: 1
- Exterior features: Contact manager
Details
- Parcel number: 1180640011
Construction
Type & style
- Home type: SingleFamily
- Architectural style: RanchRambler
- Property subtype: SingleFamily
Materials
- Roof: Tile
Condition
- Year built: 1959
Community & HOA
Location
- Region: Clayton
Financial & listing details
- Lease term: Contact For Details
Price history
| Date | Event | Price |
|---|---|---|
| 8/2/2025 | Price change | $4,250-5.6%$3/sqft |
Source: Bay East AOR #41104908 | ||
| 7/16/2025 | Listed for rent | $4,500$3/sqft |
Source: Bay East AOR #41104908 | ||
| 11/24/2020 | Sold | $835,000+3.3%$518/sqft |
Source: | ||
| 11/17/2020 | Pending sale | $808,000$501/sqft |
Source: Keller Williams Realty #40926835 | ||
| 11/2/2020 | Listed for sale | $808,000+6.3%$501/sqft |
Source: Keller Williams Realty #40926835 | ||
![[object Object]](https://photos.zillowstatic.com/fp/d84ba7298b7d424b7568e3c140eec0aa-p_i.jpg)
