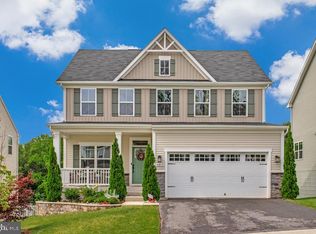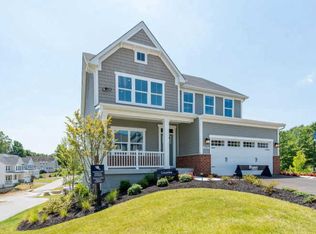Sold for $786,250
$786,250
5891 Florey Rd, Hanover, MD 21076
4beds
3,040sqft
Single Family Residence
Built in 2020
7,225 Square Feet Lot
$824,600 Zestimate®
$259/sqft
$3,219 Estimated rent
Home value
$824,600
$783,000 - $866,000
$3,219/mo
Zestimate® history
Loading...
Owner options
Explore your selling options
What's special
OFFER DEADLINE is 12pm, Monday, July 31st. Welcome to your dream home! Built in 2020 and gently lived in, this magnificent porch front home offers a perfect blend of contemporary design and natural beauty. Located on a peaceful cul-de-sac with a Yoshino cherry tree in the front yard, this home boasts a range of highly desirable features that will delight every homebuyer. Step inside to this bright and spacious home with open concept living space that seamlessly connects the heart of the home in the living room with gas fireplace, open dining area, and gourmet kitchen featuring stainless steel appliances, quartz countertops, gleaming custom backsplash, gas cooking stove and range, and a wall oven and microwave. The long entertainer's island is ideal for social gatherings and culinary creativity. A bonus room can be found down the hall and is a great space for a den or office. Also on the main level is a half bath, and off the kitchen leading to the 2 car garage with epoxy floors is a mud room. Upstairs the Primary’s Suite is a true sanctuary with a geometric tray ceiling, 2 walk-in closets, and an ensuite upgraded bathroom with modern fixtures, dual vanities, large glass shower with 2 shower heads and bench. Down the hall there are 3 more bedrooms, a large hallway bathroom with dual vanities, a loft area offering ample space for a second living room or family room, and a laundry room with a pine butcher block over the washer and dryer and overhead cabinets. On the lower level is an unfinished basement that you can make into your own space, with rough-ins for an additional bathroom. Enjoy relaxing and hosting friends and family this summer on your covered trex deck off the living area providing a serene escape overlooking a private tree-lined backyard. Embrace the joys of living in a neighborhood located in the Howard County school district, close to parks, dining, shopping, and easy access to commuter routes. Whether you are headed to Baltimore, D.C., or Northern Virginia, this central location is ideal. Don't miss out on this exceptional opportunity to own your dream home. Schedule a showing today and experience the beauty and functionality of this remarkable property. Your dream lifestyle awaits!
Zillow last checked: 8 hours ago
Listing updated: November 30, 2023 at 11:09am
Listed by:
Michael Schiff 410-415-1404,
EXP Realty, LLC,
Listing Team: The Schiff Home Team, Co-Listing Agent: Jacob Spencer Horowitz 443-388-2117,
EXP Realty, LLC
Bought with:
Randy Lusk, 645922
VYBE Realty
Source: Bright MLS,MLS#: MDHW2030864
Facts & features
Interior
Bedrooms & bathrooms
- Bedrooms: 4
- Bathrooms: 3
- Full bathrooms: 2
- 1/2 bathrooms: 1
- Main level bathrooms: 1
Basement
- Area: 1420
Heating
- Hot Water, Natural Gas
Cooling
- Central Air, Electric
Appliances
- Included: Microwave, Dishwasher, Disposal, Dryer, Exhaust Fan, Ice Maker, Oven, Oven/Range - Gas, Range Hood, Refrigerator, Stainless Steel Appliance(s), Washer, Water Dispenser, Tankless Water Heater, Electric Water Heater
- Laundry: Has Laundry, Upper Level
Features
- Breakfast Area, Built-in Features, Combination Kitchen/Dining, Open Floorplan, Formal/Separate Dining Room, Eat-in Kitchen, Kitchen - Gourmet, Kitchen Island, Kitchen - Table Space, Primary Bath(s), Recessed Lighting, Bathroom - Stall Shower, Bathroom - Tub Shower, Upgraded Countertops, Walk-In Closet(s), 9'+ Ceilings, Tray Ceiling(s)
- Flooring: Carpet, Ceramic Tile, Luxury Vinyl
- Doors: French Doors, Sliding Glass
- Windows: Window Treatments
- Basement: Connecting Stairway,Partial,Full,Heated,Interior Entry,Space For Rooms,Unfinished
- Number of fireplaces: 1
- Fireplace features: Glass Doors, Gas/Propane, Mantel(s)
Interior area
- Total structure area: 4,460
- Total interior livable area: 3,040 sqft
- Finished area above ground: 3,040
Property
Parking
- Total spaces: 4
- Parking features: Garage Faces Front, Garage Door Opener, Inside Entrance, Driveway, Attached
- Attached garage spaces: 2
- Uncovered spaces: 2
- Details: Garage Sqft: 400
Accessibility
- Accessibility features: None
Features
- Levels: Two
- Stories: 2
- Patio & porch: Deck, Porch, Roof
- Pool features: None
- Has view: Yes
- View description: Garden, Street
Lot
- Size: 7,225 sqft
Details
- Additional structures: Above Grade
- Parcel number: 1401601682
- Zoning: R-12
- Special conditions: Standard
Construction
Type & style
- Home type: SingleFamily
- Architectural style: Colonial
- Property subtype: Single Family Residence
Materials
- Aluminum Siding
- Foundation: Concrete Perimeter
- Roof: Shingle,Composition
Condition
- Very Good
- New construction: No
- Year built: 2020
Utilities & green energy
- Sewer: Public Sewer
- Water: Public
Community & neighborhood
Location
- Region: Hanover
- Subdivision: None Available
HOA & financial
HOA
- Has HOA: Yes
- HOA fee: $50 monthly
Other
Other facts
- Listing agreement: Exclusive Right To Sell
- Listing terms: Cash,Conventional,FHA,VA Loan
- Ownership: Fee Simple
Price history
| Date | Event | Price |
|---|---|---|
| 9/7/2023 | Sold | $786,250+7%$259/sqft |
Source: | ||
| 8/1/2023 | Pending sale | $735,000$242/sqft |
Source: | ||
| 7/27/2023 | Listed for sale | $735,000+8.9%$242/sqft |
Source: | ||
| 12/30/2020 | Sold | $675,000+200.8%$222/sqft |
Source: Public Record Report a problem | ||
| 7/24/2020 | Sold | $224,395$74/sqft |
Source: Public Record Report a problem | ||
Public tax history
| Year | Property taxes | Tax assessment |
|---|---|---|
| 2025 | -- | $761,833 +9.4% |
| 2024 | $7,841 +10.4% | $696,367 +10.4% |
| 2023 | $7,104 +3.6% | $630,900 |
Find assessor info on the county website
Neighborhood: 21076
Nearby schools
GreatSchools rating
- 8/10Elkridge Elementary SchoolGrades: PK-5Distance: 1 mi
- 8/10Elkridge Landing Middle SchoolGrades: 6-8Distance: 0.9 mi
- 5/10Long Reach High SchoolGrades: 9-12Distance: 5 mi
Schools provided by the listing agent
- District: Howard County Public School System
Source: Bright MLS. This data may not be complete. We recommend contacting the local school district to confirm school assignments for this home.
Get a cash offer in 3 minutes
Find out how much your home could sell for in as little as 3 minutes with a no-obligation cash offer.
Estimated market value$824,600
Get a cash offer in 3 minutes
Find out how much your home could sell for in as little as 3 minutes with a no-obligation cash offer.
Estimated market value
$824,600

