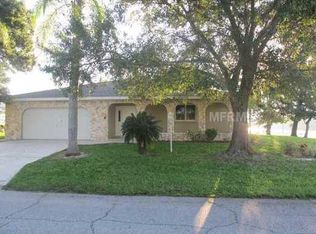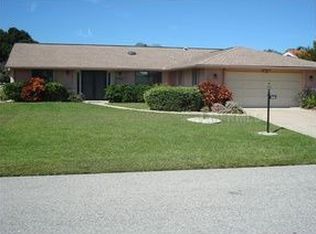Sold for $444,000
$444,000
5891 Madison Rd, Venice, FL 34293
3beds
2,111sqft
Single Family Residence
Built in 1993
8,000 Square Feet Lot
$432,700 Zestimate®
$210/sqft
$4,882 Estimated rent
Home value
$432,700
$394,000 - $476,000
$4,882/mo
Zestimate® history
Loading...
Owner options
Explore your selling options
What's special
Welcoming 3-Bedroom Home in Gulf View Estates – Minutes from Manasota Key Beach! Discover this beautifully designed 3-bedroom, 2.5-bath custom home in the sought-after Gulf View Estates community. Featuring a split-bedroom floor plan, soaring tall ceilings, and abundant natural light, this home exudes elegance and comfort. Enjoy tiled floors throughout, a formal dining room, and a spacious master suite with a designer walk-in shower, soaking tub, dual vanities, and his-and-her closets. The well-appointed kitchen and inviting living spaces make this home perfect for entertaining. Additional highlights include a laundry room, hurricane shutters, and a 2-car garage pre-wired for an emergency generator. Recent Updates include Brand new AC (2025) New Roof (Nov. '24), new exterior paint (Jan. '23), and new plumbing throughout. Nestled in a low-fee community ($325 annually, no CDD), this home is just minutes from Manasota Key Beach, downtown Venice, shopping, dining, and CoolToday Park—the Spring training home of the Atlanta Braves.
Zillow last checked: 8 hours ago
Listing updated: October 14, 2025 at 11:51am
Listing Provided by:
Tracy Jones 941-376-3405,
GULF SHORES REALTY 941-488-6644
Bought with:
Brittany Coleman, PLLC, 3329354
KELLER WILLIAMS ON THE WATER S
Source: Stellar MLS,MLS#: N6136907 Originating MLS: Venice
Originating MLS: Venice

Facts & features
Interior
Bedrooms & bathrooms
- Bedrooms: 3
- Bathrooms: 3
- Full bathrooms: 2
- 1/2 bathrooms: 1
Primary bedroom
- Features: Built-in Closet
- Level: First
- Area: 204 Square Feet
- Dimensions: 12x17
Bedroom 2
- Features: Built-in Closet
- Level: First
- Area: 132 Square Feet
- Dimensions: 11x12
Bedroom 3
- Features: Built-in Closet
- Level: First
- Area: 132 Square Feet
- Dimensions: 11x12
Primary bathroom
- Level: First
- Area: 126 Square Feet
- Dimensions: 9x14
Bathroom 2
- Level: First
- Area: 56 Square Feet
- Dimensions: 8x7
Bathroom 3
- Level: First
- Area: 36 Square Feet
- Dimensions: 4x9
Balcony porch lanai
- Level: First
- Area: 792 Square Feet
- Dimensions: 22x36
Dinette
- Level: First
Family room
- Level: First
- Area: 195 Square Feet
- Dimensions: 15x13
Kitchen
- Level: First
- Area: 340 Square Feet
- Dimensions: 20x17
Laundry
- Level: First
Living room
- Level: First
- Area: 210 Square Feet
- Dimensions: 14x15
Heating
- Electric, Heat Pump
Cooling
- Central Air
Appliances
- Included: Dishwasher, Disposal, Dryer, Electric Water Heater, Microwave, Range, Refrigerator, Washer
- Laundry: Laundry Room
Features
- Cathedral Ceiling(s), Ceiling Fan(s), Eating Space In Kitchen, Primary Bedroom Main Floor, Solid Surface Counters, Split Bedroom
- Flooring: Ceramic Tile
- Doors: French Doors, Outdoor Shower
- Windows: Hurricane Shutters
- Has fireplace: No
Interior area
- Total structure area: 2,843
- Total interior livable area: 2,111 sqft
Property
Parking
- Total spaces: 2
- Parking features: Garage - Attached
- Attached garage spaces: 2
Features
- Levels: One
- Stories: 1
- Exterior features: Irrigation System, Outdoor Shower, Rain Gutters
- Has private pool: Yes
- Pool features: Gunite, Heated, In Ground, Salt Water, Screen Enclosure
Lot
- Size: 8,000 sqft
Details
- Parcel number: 0471060026
- Zoning: OUE2
- Special conditions: None
Construction
Type & style
- Home type: SingleFamily
- Property subtype: Single Family Residence
Materials
- Block, Stucco
- Foundation: Slab
- Roof: Shingle
Condition
- New construction: No
- Year built: 1993
Utilities & green energy
- Sewer: Public Sewer
- Water: Public
- Utilities for property: Electricity Connected
Community & neighborhood
Community
- Community features: Deed Restrictions, No Truck/RV/Motorcycle Parking
Location
- Region: Venice
- Subdivision: GULF VIEW ESTATES
HOA & financial
HOA
- Has HOA: Yes
- HOA fee: $27 monthly
- Amenities included: Fence Restrictions, Vehicle Restrictions
- Services included: Common Area Taxes
- Association name: Sunstate Association Management
- Association phone: 941-870-4920
Other fees
- Pet fee: $0 monthly
Other financial information
- Total actual rent: 0
Other
Other facts
- Listing terms: Cash,Conventional,FHA,VA Loan
- Ownership: Fee Simple
- Road surface type: Asphalt
Price history
| Date | Event | Price |
|---|---|---|
| 10/14/2025 | Sold | $444,000-3.3%$210/sqft |
Source: | ||
| 8/8/2025 | Pending sale | $459,000$217/sqft |
Source: | ||
| 8/3/2025 | Price change | $459,000-6.1%$217/sqft |
Source: | ||
| 2/1/2025 | Listed for sale | $489,000-5%$232/sqft |
Source: | ||
| 1/31/2025 | Listing removed | $514,500$244/sqft |
Source: | ||
Public tax history
| Year | Property taxes | Tax assessment |
|---|---|---|
| 2025 | -- | $383,600 +75.7% |
| 2024 | $2,716 +5.2% | $218,387 +3% |
| 2023 | $2,582 +1.2% | $212,026 +3% |
Find assessor info on the county website
Neighborhood: 34293
Nearby schools
GreatSchools rating
- 9/10Taylor Ranch Elementary SchoolGrades: PK-5Distance: 2.5 mi
- 6/10Venice Middle SchoolGrades: 6-8Distance: 4.3 mi
- 6/10Venice Senior High SchoolGrades: 9-12Distance: 5.5 mi
Schools provided by the listing agent
- Elementary: Taylor Ranch Elementary
- Middle: Venice Area Middle
- High: Venice Senior High
Source: Stellar MLS. This data may not be complete. We recommend contacting the local school district to confirm school assignments for this home.
Get a cash offer in 3 minutes
Find out how much your home could sell for in as little as 3 minutes with a no-obligation cash offer.
Estimated market value$432,700
Get a cash offer in 3 minutes
Find out how much your home could sell for in as little as 3 minutes with a no-obligation cash offer.
Estimated market value
$432,700

