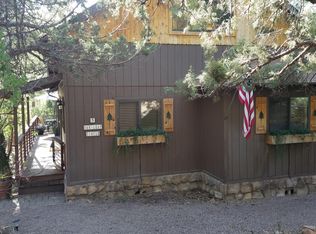Cul-de-sac, Single level, large master bedroom with walk-in closet and master bath, guest bedroom, full second bath. Open kitchen with island to sitting area and wood burning stove. Additional family room and 2 sitting decks. Laundry room. 2 car free standing garage with attached storage unit on back side. Heating & A/C for year round comfort.
This property is off market, which means it's not currently listed for sale or rent on Zillow. This may be different from what's available on other websites or public sources.

