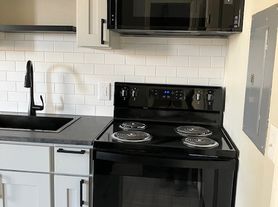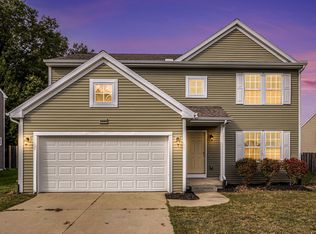Located in Concord Farms and the Mattawan School District, this 4 bed, 2.5 bath home offers over 1,800 sq. ft. of functional living space. The main level features a spacious great room, kitchen with dining nook, main-floor laundry with washer and dryer, a stylish half bath, and a mudroom with built-in 5 ft. bench. The kitchen includes white cabinets, granite counters, tile backsplash, and stainless steel appliances range, microhood, dishwasher, and refrigerator. Upstairs you'll find a large primary suite with walk-in closet and private bath, plus 3 additional bedrooms and another full bath. This property is owned by a licensed Real Estate Broker in the state of Michigan.
One month security deposit and first months rent due at acceptance. Renter pays all utilities. An application fee is charged and is paid to a 3rd party at $49.99.
House for rent
Accepts Zillow applications
$2,650/mo
58927 Norton St, Mattawan, MI 49071
4beds
1,830sqft
Price may not include required fees and charges.
Single family residence
Available now
No pets
Central air
In unit laundry
Attached garage parking
Forced air
What's special
Spacious great roomPrivate bathWalk-in closetGranite countersStylish half bathLarge primary suiteMain-floor laundry
- 23 days |
- -- |
- -- |
Travel times
Facts & features
Interior
Bedrooms & bathrooms
- Bedrooms: 4
- Bathrooms: 3
- Full bathrooms: 3
Heating
- Forced Air
Cooling
- Central Air
Appliances
- Included: Dishwasher, Dryer, Freezer, Microwave, Oven, Refrigerator, Washer
- Laundry: In Unit
Features
- Walk In Closet
- Flooring: Carpet, Hardwood
Interior area
- Total interior livable area: 1,830 sqft
Property
Parking
- Parking features: Attached, Off Street
- Has attached garage: Yes
- Details: Contact manager
Features
- Exterior features: Heating system: Forced Air, No Utilities included in rent, Walk In Closet
Details
- Parcel number: 804670503400
Construction
Type & style
- Home type: SingleFamily
- Property subtype: Single Family Residence
Community & HOA
Location
- Region: Mattawan
Financial & listing details
- Lease term: 1 Year
Price history
| Date | Event | Price |
|---|---|---|
| 9/19/2025 | Listed for rent | $2,650$1/sqft |
Source: Zillow Rentals | ||
| 9/18/2025 | Price change | $299,000+3.1%$163/sqft |
Source: | ||
| 8/26/2025 | Price change | $290,000-1.4%$158/sqft |
Source: | ||
| 8/19/2025 | Price change | $294,000-1.7%$161/sqft |
Source: | ||
| 8/6/2025 | Listed for sale | $299,000+23.1%$163/sqft |
Source: | ||

