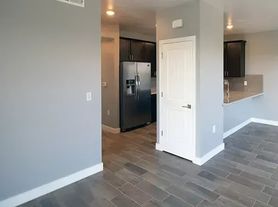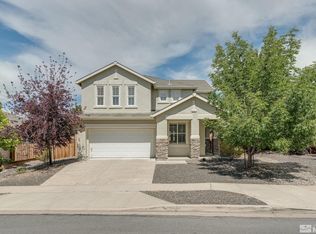Beautifully updated 4-Bedroom Home for Lease! $2,950 per month with one- year lease.
Step into this freshly updated 4-bedroom, 3-bath, 3-car garage home offering approximately 2,655 square feet of spacious comfort and modern style. Every detail has been refreshed-from newly painted interior to the brand new carpet throughout and new electric glass stove-top. The two story plan features generous living areas to include an office area on the main level. Natural light fills each room highlighting the home's warm and welcoming atmosphere. Located in a desirable neighborhood near amenities and freeway access.
Tenant pays Water, Electricity, Gas and landscaping
Landlord pays Trash, Sewer
One year lease
$3,100 monthly
$3,600 Deposit
Each Tenant 18 and older pays 45.00 credit check fee non-refunable and must complete an application
Good rental history
No collections
No evictions for prior 5 years
FICA score 680 +
House for rent
$2,950/mo
5895 Blue Horizon Dr, Reno, NV 89523
4beds
2,655sqft
Price may not include required fees and charges.
Single family residence
Available now
No pets
Central air
Hookups laundry
Attached garage parking
Forced air
What's special
Modern styleSpacious comfortOffice areaNatural lightBrand new carpetNewly painted interior
- 11 days |
- -- |
- -- |
Travel times
Looking to buy when your lease ends?
Consider a first-time homebuyer savings account designed to grow your down payment with up to a 6% match & a competitive APY.
Facts & features
Interior
Bedrooms & bathrooms
- Bedrooms: 4
- Bathrooms: 3
- Full bathrooms: 3
Heating
- Forced Air
Cooling
- Central Air
Appliances
- Included: Dishwasher, Microwave, Oven, Refrigerator, WD Hookup
- Laundry: Hookups
Features
- WD Hookup
- Flooring: Carpet
Interior area
- Total interior livable area: 2,655 sqft
Property
Parking
- Parking features: Attached
- Has attached garage: Yes
- Details: Contact manager
Features
- Exterior features: Electricity not included in rent, Garbage included in rent, Gas not included in rent, Heating system: Forced Air, Sewage included in rent, Water not included in rent
Details
- Parcel number: 20210408
Construction
Type & style
- Home type: SingleFamily
- Property subtype: Single Family Residence
Utilities & green energy
- Utilities for property: Garbage, Sewage
Community & HOA
Location
- Region: Reno
Financial & listing details
- Lease term: 1 Year
Price history
| Date | Event | Price |
|---|---|---|
| 11/12/2025 | Price change | $2,950-4.8%$1/sqft |
Source: Zillow Rentals | ||
| 11/3/2025 | Listing removed | $695,000$262/sqft |
Source: | ||
| 11/3/2025 | Listed for rent | $3,100+3.3%$1/sqft |
Source: Zillow Rentals | ||
| 10/9/2025 | Price change | $695,000-3.5%$262/sqft |
Source: | ||
| 8/4/2025 | Listed for sale | $720,000$271/sqft |
Source: | ||

