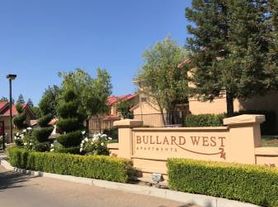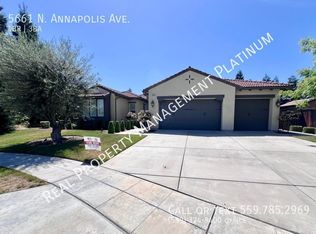Beautiful corner lot home with 2 bath, 4 bedroom, with option of making den a 5th bedroom or office. This spacious open floor plan has plantation shutters, high 10 foot ceilings throughout. Large kitchen with oversized island with breakfast bar, granite countertops, stainless appliances, and nice size pantry. Master bedroom has a spa tub with separate shower and walk in closet. Fourth bedroom is oversized with own outside entrance, perfect for overnight guests. Home also has built in entertainment center with built in surround-sound in the living room. Solar panels makes this an energy efficient home for a low cost energy bill. Recently installed new Reverse Osmosis System for best filtered drinking water. Home is also wired for security alarm throughout. Installed overhead racks in garage for extra storage.
This is a must see home, make it your home. It is currently occupied by tenant, but is willing to work with future tenant to schedule walk through. Home will be Available for move in December 1.
Tenants are responsible for all utilities. Owner will provide home owners warranty, monthly landscaping, and pest control service. Tenant will be responsible for $85 deductible per occurance for home warranty should they need to use it. Pets upon approval with nonrefundable $400 pet security deposit. No smoking permitted inside the house.
House for rent
Accepts Zillow applications
$3,195/mo
5895 N Torrey Pines Ave, Fresno, CA 93723
4beds
2,290sqft
Price may not include required fees and charges.
Single family residence
Available Mon Dec 1 2025
Small dogs OK
Central air
In unit laundry
Attached garage parking
-- Heating
What's special
Corner lotNice size pantryStainless appliancesSpacious open floor planSeparate showerGranite countertopsPlantation shutters
- 5 hours |
- -- |
- -- |
Travel times
Facts & features
Interior
Bedrooms & bathrooms
- Bedrooms: 4
- Bathrooms: 2
- Full bathrooms: 2
Cooling
- Central Air
Appliances
- Included: Dishwasher, Dryer, Microwave, Oven, Refrigerator, Washer
- Laundry: In Unit
Features
- Walk In Closet
- Flooring: Carpet, Tile
Interior area
- Total interior livable area: 2,290 sqft
Property
Parking
- Parking features: Attached, Off Street
- Has attached garage: Yes
- Details: Contact manager
Features
- Exterior features: No Utilities included in rent, Solar Panels, Walk In Closet
Details
- Parcel number: 50518504
Construction
Type & style
- Home type: SingleFamily
- Property subtype: Single Family Residence
Community & HOA
Location
- Region: Fresno
Financial & listing details
- Lease term: 1 Year
Price history
| Date | Event | Price |
|---|---|---|
| 11/5/2025 | Listed for rent | $3,195+6.7%$1/sqft |
Source: Zillow Rentals | ||
| 2/26/2025 | Listing removed | $2,995$1/sqft |
Source: Zillow Rentals | ||
| 1/22/2025 | Price change | $2,995-3.2%$1/sqft |
Source: Zillow Rentals | ||
| 1/6/2025 | Listed for rent | $3,095+14.6%$1/sqft |
Source: Zillow Rentals | ||
| 6/7/2023 | Listing removed | -- |
Source: Zillow Rentals | ||

