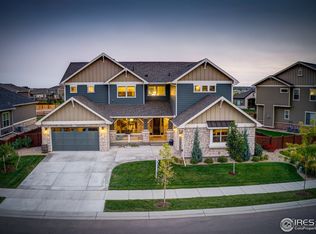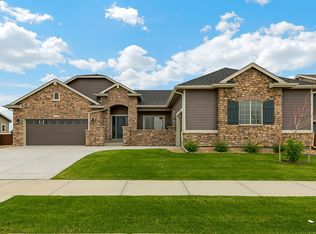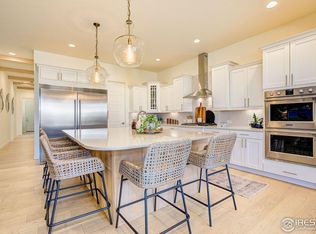Sold for $1,155,000
$1,155,000
5895 Story Rd, Timnath, CO 80547
5beds
6,549sqft
Single Family Residence
Built in 2018
0.32 Acres Lot
$1,149,100 Zestimate®
$176/sqft
$4,586 Estimated rent
Home value
$1,149,100
$1.08M - $1.22M
$4,586/mo
Zestimate® history
Loading...
Owner options
Explore your selling options
What's special
Stunning like-new Craftsman style home. Immaculate and well maintained with beautiful features, custom accents, open comfortable floorplan designed for enjoyable living and/or entertaining, dramatic 10' ceilings, outdoor living spaces & spacious landscaped yard that backs to green space. The foyer & front living room greet you with early morning light and late day western mountain sunsets then flow into the dining room with trayed ceiling, wooden beam accents and beautiful lighting. The dream kitchen has large Island w/seating for 4, granite countertops, 5 burner gas cooktop w/vented hood, double ovens, large side by side refrigerator & freezer, under counter beverage refrigerator, microwave, garbage disposal, dishwasher, and walk-in pantry adjoined by an additional dining area and Den with cozy stone fireplace. Grand primary bedroom has sun-filled windows, tray ceiling, en suite luxury bath with individual separate sink areas, dual head tiled shower & bench, free standing soaking tub, private half bath, large walk-in closet, and towel pantry. Four additional spacious bedrooms have en suites; one bedroom on main. Custom designed private rear screen porch offers outdoor enjoyment w/SONY sound system, ceiling fans, & gas hook-up for grilling. Mud room and finished 3 car garage w/12' ceiling, bright lighting, a 240V/20A outlet, and pass door outside into the fully enclosed fenced yard. Large unfinished basement ready for your storage or finishing desires with 9' ceiling, large closet, installed plumbing hook-ups for 2 bathrooms, built in radon, and sump pump. Many neighborhood amenities.
Zillow last checked: 8 hours ago
Listing updated: October 20, 2025 at 06:51pm
Listed by:
Jason Filler 3034436161,
LIV Sotheby's Intl Realty,
Koa Schumann 970-310-9045,
LIV Sotheby's Intl Realty
Bought with:
Megan Beck, 100089196
RE/MAX Alliance-FTC South
Source: IRES,MLS#: 1011271
Facts & features
Interior
Bedrooms & bathrooms
- Bedrooms: 5
- Bathrooms: 6
- Full bathrooms: 2
- 3/4 bathrooms: 3
- 1/2 bathrooms: 1
- Main level bathrooms: 2
Primary bedroom
- Description: Carpet
- Features: Full Primary Bath, Luxury Features Primary Bath
- Level: Upper
- Area: 340 Square Feet
- Dimensions: 17 x 20
Bedroom 2
- Description: Carpet
- Level: Main
- Area: 169 Square Feet
- Dimensions: 13 x 13
Bedroom 3
- Description: Carpet
- Level: Upper
- Area: 224 Square Feet
- Dimensions: 14 x 16
Bedroom 4
- Description: Carpet
- Level: Upper
- Area: 182 Square Feet
- Dimensions: 14 x 13
Bedroom 5
- Description: Carpet
- Level: Upper
- Area: 156 Square Feet
- Dimensions: 13 x 12
Dining room
- Description: Wood
- Level: Main
- Area: 234 Square Feet
- Dimensions: 13 x 18
Family room
- Description: Wood
- Level: Main
- Area: 304 Square Feet
- Dimensions: 16 x 19
Kitchen
- Description: Wood
- Level: Main
- Area: 504 Square Feet
- Dimensions: 18 x 28
Laundry
- Description: Terrazzo
- Level: Upper
- Area: 90 Square Feet
- Dimensions: 10 x 9
Living room
- Description: Wood
- Level: Main
- Area: 342 Square Feet
- Dimensions: 19 x 18
Heating
- Forced Air
Cooling
- Central Air
Appliances
- Included: Gas Range, Double Oven, Dishwasher, Refrigerator, Washer, Dryer, Microwave, Disposal
Features
- Eat-in Kitchen, Separate Dining Room, Cathedral Ceiling(s), Open Floorplan, Pantry, Walk-In Closet(s), Kitchen Island, High Ceilings, Beamed Ceilings
- Flooring: Wood
- Windows: Window Coverings
- Basement: Full,Unfinished,Built-In Radon,Sump Pump
- Number of fireplaces: 1
- Fireplace features: Gas, Gas Log, Family Room, One
Interior area
- Total structure area: 6,549
- Total interior livable area: 6,549 sqft
- Finished area above ground: 4,448
- Finished area below ground: 2,101
Property
Parking
- Total spaces: 3
- Parking features: Garage Door Opener, >8' Garage Door, Oversized
- Attached garage spaces: 3
- Details: Attached
Accessibility
- Accessibility features: Level Lot, Level Drive, Accessible Hallway(s), Low Carpet, Main Floor Bath, Accessible Bedroom, Stall Shower
Features
- Levels: Two
- Stories: 2
- Patio & porch: Patio, Enclosed
- Exterior features: Sprinkler System
- Fencing: Fenced,Wood
- Has view: Yes
- View description: Mountain(s)
Lot
- Size: 0.32 Acres
- Features: Level, Abuts Public Open Space, Paved, Curbs, Gutters, Sidewalks, Street Light, Fire Hydrant within 500 Feet
Details
- Parcel number: R1656334
- Zoning: RES
- Special conditions: Private Owner
Construction
Type & style
- Home type: SingleFamily
- Architectural style: Contemporary
- Property subtype: Single Family Residence
Materials
- Frame, Stone
- Roof: Composition
Condition
- New construction: No
- Year built: 2018
Utilities & green energy
- Electric: Xcel
- Gas: Xcel
- Sewer: Public Sewer
- Water: City
- Utilities for property: Natural Gas Available, Electricity Available, Cable Available, High Speed Avail
Green energy
- Energy efficient items: Windows, High Efficiency Furnace, Thermostat, Energy Rated
Community & neighborhood
Security
- Security features: Fire Alarm
Community
- Community features: Clubhouse, Pool, Playground, Fitness Center, Park, Trail(s), Recreation Room
Location
- Region: Timnath
- Subdivision: Summerfield Estates
Other
Other facts
- Listing terms: Cash,Conventional
- Road surface type: Asphalt
Price history
| Date | Event | Price |
|---|---|---|
| 8/16/2024 | Sold | $1,155,000-3.3%$176/sqft |
Source: | ||
| 7/3/2024 | Pending sale | $1,195,000$182/sqft |
Source: | ||
| 6/12/2024 | Listed for sale | $1,195,000+70.4%$182/sqft |
Source: | ||
| 12/7/2018 | Sold | $701,375-5.9%$107/sqft |
Source: Public Record Report a problem | ||
| 11/2/2018 | Price change | $745,000+1%$114/sqft |
Source: D.R. Horton - Denver Report a problem | ||
Public tax history
| Year | Property taxes | Tax assessment |
|---|---|---|
| 2024 | $10,497 +29.5% | $69,104 -1% |
| 2023 | $8,103 -1.7% | $69,775 +37.6% |
| 2022 | $8,240 +3.5% | $50,707 -2.8% |
Find assessor info on the county website
Neighborhood: 80547
Nearby schools
GreatSchools rating
- 8/10Timnath Elementary SchoolGrades: PK-5Distance: 1.9 mi
- 8/10Kinard Core Knowledge Middle SchoolGrades: 6-8Distance: 2.8 mi
- 8/10Fossil Ridge High SchoolGrades: 9-12Distance: 2.5 mi
Schools provided by the listing agent
- Elementary: Timnath
- Middle: Timnath Middle-High School
- High: Timnath Middle-High School
Source: IRES. This data may not be complete. We recommend contacting the local school district to confirm school assignments for this home.
Get a cash offer in 3 minutes
Find out how much your home could sell for in as little as 3 minutes with a no-obligation cash offer.
Estimated market value$1,149,100
Get a cash offer in 3 minutes
Find out how much your home could sell for in as little as 3 minutes with a no-obligation cash offer.
Estimated market value
$1,149,100


