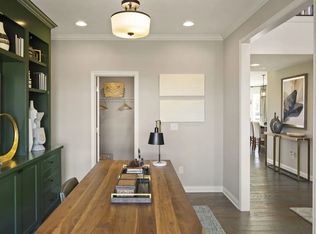Welcome to this stately and beautifully maintained residence located on a spacious, private lot at the end of a peaceful cul-de-sac in highly desirable Beckett Ridge. Backing directly onto the picturesque Beckett Ridge Golf Course, this home offers tranquil views and exceptional outdoor living spaces.
Step out onto the expansive, low-maintenance composite deck ideal for entertaining, relaxing, or enjoying the serene natural surroundings. The professionally landscaped yard is a true sanctuary for gardening enthusiasts, with mature trees and flowering beds that bloom throughout the seasons.
Inside, the home showcases rich hardwood flooring throughout the main living areas, including the Entry, Living Room, Dining Room, Kitchen, and Breakfast Room. The heart of the home is the generously sized Family Room, featuring a cozy fireplace and dual sliding glass doors that flood the space with natural light and provide seamless access to the backyard retreat.
The first-floor primary suite is a rare find, offering a spacious en suite bath with double vanity, a soaking tub, separate shower, a stunning custom window, and ample walk-in closet space. Also on the main level: a convenient laundry room and multiple storage options.
Upstairs, you'll find three large bedrooms each filled with light and offering ample closet space. A charming Juliet-style interior balcony overlooks the Family Room below, adding architectural interest and openness.
The finished lower level provides incredible flexibility and can easily accommodate a home office, gym, media room, playroom, craft space, or additional guest suite tailored to your needs.
Additional features:
Oversized garage with extra storage space
Opportunities for additional laundry hook-ups on upper floors if desired
Thoughtful floor plan that balances privacy and open gathering spaces
Prime location with quick access to highways, schools, shopping, and dining
landlord pay property tax and HOA Tenant must be responsible for their own water, electricity and gas utilities Tenant is responsible for the grass mowing .
House for rent
Accepts Zillow applications
$3,300/mo
5896 Hazeltine Ct, West Chester, OH 45069
4beds
3,654sqft
Price may not include required fees and charges.
Single family residence
Available now
No pets
Central air
Hookups laundry
Attached garage parking
Forced air
What's special
Home officeJuliet-style interior balconyCraft spaceFinished lower levelAdditional guest suiteMedia roomIncredible flexibility
- 14 days
- on Zillow |
- -- |
- -- |
Travel times
Facts & features
Interior
Bedrooms & bathrooms
- Bedrooms: 4
- Bathrooms: 3
- Full bathrooms: 3
Heating
- Forced Air
Cooling
- Central Air
Appliances
- Included: Dishwasher, Microwave, Oven, Refrigerator, WD Hookup
- Laundry: Hookups
Features
- WD Hookup, Walk In Closet
- Flooring: Carpet, Hardwood, Tile
Interior area
- Total interior livable area: 3,654 sqft
Property
Parking
- Parking features: Attached
- Has attached garage: Yes
- Details: Contact manager
Features
- Exterior features: Electricity not included in rent, Gas not included in rent, Heating system: Forced Air, Walk In Closet, Water not included in rent
Details
- Parcel number: M5620237000053
Construction
Type & style
- Home type: SingleFamily
- Property subtype: Single Family Residence
Community & HOA
Location
- Region: West Chester
Financial & listing details
- Lease term: 1 Year
Price history
| Date | Event | Price |
|---|---|---|
| 7/31/2025 | Price change | $3,300-5.7%$1/sqft |
Source: Zillow Rentals | ||
| 7/28/2025 | Listed for rent | $3,500$1/sqft |
Source: Zillow Rentals | ||
| 7/19/2025 | Listing removed | $3,500$1/sqft |
Source: Zillow Rentals | ||
| 6/28/2025 | Listed for rent | $3,500$1/sqft |
Source: Zillow Rentals | ||
| 6/20/2025 | Sold | $525,000-4.4%$144/sqft |
Source: | ||
![[object Object]](https://photos.zillowstatic.com/fp/245e4c57cf2766c5e823cd575256b038-p_i.jpg)
