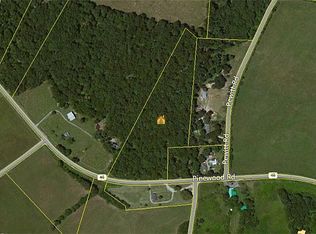Closed
$1,900,000
5896 Pinewood Rd, Franklin, TN 37064
4beds
4,925sqft
Single Family Residence, Residential
Built in 2023
7.5 Acres Lot
$2,010,100 Zestimate®
$386/sqft
$7,553 Estimated rent
Home value
$2,010,100
$1.87M - $2.17M
$7,553/mo
Zestimate® history
Loading...
Owner options
Explore your selling options
What's special
Welcome to your exquisite 7.5-acre estate, featuring a newly constructed home that blends modern luxuries w/ timeless elegance. This property includes approved plans for a second building lot w/ a septic system, offering a fantastic opportunity for expansion. Enter through Iron Lion doors into a space w/ soaring 15-foot ceilings & bright Quaker Windows. The chef's kitchen is equipped w/ quartz countertops, Thermador appliances, & a farmhouse sink. A working pantry & spacious laundry room enhance functionality. The master suite features wood beam accents, a frameless glass shower, & a free-standing tub, while wide-plank hardwood floors & solid core doors throughout add sophistication. Ideal for entertaining, the home includes a screened porch & a great room accented w/ iron & glass trim. Upstairs, versatile storage space & practical amenities like a three-car garage, tankless water heater, & hidden propane tank add convenience. Secure your dream home with the additional lot at 5900 PW.
Zillow last checked: 8 hours ago
Listing updated: September 20, 2024 at 09:18am
Listing Provided by:
Brandon C. Knox 646-436-9452,
Compass RE
Bought with:
Nonmls
Realtracs, Inc.
Source: RealTracs MLS as distributed by MLS GRID,MLS#: 2647508
Facts & features
Interior
Bedrooms & bathrooms
- Bedrooms: 4
- Bathrooms: 5
- Full bathrooms: 4
- 1/2 bathrooms: 1
- Main level bedrooms: 2
Bedroom 1
- Area: 272 Square Feet
- Dimensions: 17x16
Bedroom 2
- Features: Bath
- Level: Bath
- Area: 208 Square Feet
- Dimensions: 16x13
Bedroom 3
- Features: Bath
- Level: Bath
- Area: 224 Square Feet
- Dimensions: 16x14
Bedroom 4
- Features: Bath
- Level: Bath
- Area: 195 Square Feet
- Dimensions: 13x15
Bonus room
- Features: Second Floor
- Level: Second Floor
- Area: 357 Square Feet
- Dimensions: 17x21
Dining room
- Area: 252 Square Feet
- Dimensions: 21x12
Kitchen
- Features: Pantry
- Level: Pantry
- Area: 336 Square Feet
- Dimensions: 21x16
Living room
- Area: 441 Square Feet
- Dimensions: 21x21
Heating
- Electric, Propane
Cooling
- Central Air, Electric
Appliances
- Included: Dishwasher, Disposal, Microwave, Electric Oven, Gas Range
Features
- Storage, Walk-In Closet(s), Primary Bedroom Main Floor
- Flooring: Wood, Tile
- Basement: Crawl Space
- Number of fireplaces: 2
- Fireplace features: Wood Burning
Interior area
- Total structure area: 4,925
- Total interior livable area: 4,925 sqft
- Finished area above ground: 4,925
Property
Parking
- Total spaces: 3
- Parking features: Garage Door Opener, Attached
- Attached garage spaces: 3
Features
- Levels: One
- Stories: 2
- Patio & porch: Porch, Covered
Lot
- Size: 7.50 Acres
Details
- Special conditions: Standard
Construction
Type & style
- Home type: SingleFamily
- Property subtype: Single Family Residence, Residential
Materials
- Masonite, Brick
Condition
- New construction: Yes
- Year built: 2023
Utilities & green energy
- Sewer: Septic Tank
- Water: Public
- Utilities for property: Electricity Available, Water Available
Community & neighborhood
Location
- Region: Franklin
- Subdivision: Pinewood Estates
Price history
| Date | Event | Price |
|---|---|---|
| 7/30/2024 | Sold | $1,900,000-23.8%$386/sqft |
Source: | ||
| 7/22/2024 | Pending sale | $2,495,000$507/sqft |
Source: | ||
| 6/27/2024 | Contingent | $2,495,000$507/sqft |
Source: | ||
| 4/26/2024 | Listed for sale | $2,495,000+4.1%$507/sqft |
Source: | ||
| 4/24/2024 | Listing removed | -- |
Source: | ||
Public tax history
Tax history is unavailable.
Neighborhood: 37064
Nearby schools
GreatSchools rating
- 7/10Fairview Elementary SchoolGrades: PK-5Distance: 4.1 mi
- 8/10Fairview Middle SchoolGrades: 6-8Distance: 4.2 mi
- 8/10Fairview High SchoolGrades: 9-12Distance: 4.1 mi
Schools provided by the listing agent
- Elementary: Fairview Elementary
- Middle: Fairview Middle School
- High: Fairview High School
Source: RealTracs MLS as distributed by MLS GRID. This data may not be complete. We recommend contacting the local school district to confirm school assignments for this home.
Get a cash offer in 3 minutes
Find out how much your home could sell for in as little as 3 minutes with a no-obligation cash offer.
Estimated market value$2,010,100
Get a cash offer in 3 minutes
Find out how much your home could sell for in as little as 3 minutes with a no-obligation cash offer.
Estimated market value
$2,010,100
