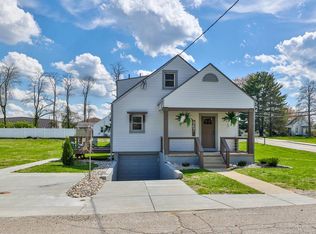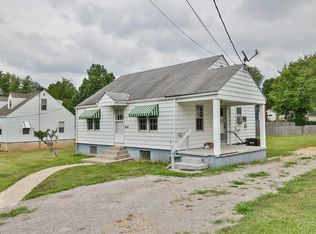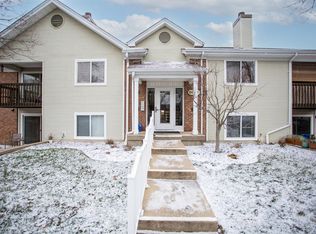Sold for $269,900
$269,900
5897 Cook Rd, Milford, OH 45150
2beds
816sqft
Single Family Residence
Built in 1950
3.01 Acres Lot
$277,500 Zestimate®
$331/sqft
$1,320 Estimated rent
Home value
$277,500
$247,000 - $311,000
$1,320/mo
Zestimate® history
Loading...
Owner options
Explore your selling options
What's special
Discover peaceful living just minutes from Milford's shopping, dining, and highway access! This versatile 2-bedroom home offers additional upstairs space perfect for a lounge, office, or movie nights. Nestled on 3 private acres in the Milford School District, enjoy your own wooded section with privately owned walking and ATV trails. The 50-amp workshop is ideal for hobbyists, small business owners, or outdoor enthusiasts. No HOA restrictions and immediate occupancy mean you can move right in and make it your own. Easy access to OH-28 and I-275. A unique opportunity for space, privacy, and flexibility!
Zillow last checked: 8 hours ago
Listing updated: August 20, 2025 at 01:10pm
Listed by:
Ragan McKinney 937-444-7355,
Ragan McKinney Real Estate 937-444-7355
Bought with:
Cherokee A Gleason, 2021007254
Irongate Inc.
Source: Cincy MLS,MLS#: 1847636 Originating MLS: Cincinnati Area Multiple Listing Service
Originating MLS: Cincinnati Area Multiple Listing Service

Facts & features
Interior
Bedrooms & bathrooms
- Bedrooms: 2
- Bathrooms: 1
- Full bathrooms: 1
Primary bedroom
- Features: Wall-to-Wall Carpet
- Level: First
- Area: 121
- Dimensions: 11 x 11
Bedroom 2
- Level: First
- Area: 121
- Dimensions: 11 x 11
Bedroom 3
- Area: 0
- Dimensions: 0 x 0
Bedroom 4
- Area: 0
- Dimensions: 0 x 0
Bedroom 5
- Area: 0
- Dimensions: 0 x 0
Primary bathroom
- Features: Tub w/Shower, Marb/Gran/Slate
Bathroom 1
- Features: Full
- Level: First
Dining room
- Level: First
- Area: 63
- Dimensions: 7 x 9
Family room
- Area: 0
- Dimensions: 0 x 0
Kitchen
- Features: Eat-in Kitchen, Tile Floor, Walkout, Wood Cabinets
- Area: 108
- Dimensions: 12 x 9
Living room
- Features: Wall-to-Wall Carpet
- Area: 169
- Dimensions: 13 x 13
Office
- Area: 0
- Dimensions: 0 x 0
Heating
- Forced Air, Gas
Cooling
- Ceiling Fan(s), Central Air
Appliances
- Included: Dishwasher, Dryer, Microwave, Oven/Range, Refrigerator, Washer, Gas Water Heater
Features
- Ceiling Fan(s)
- Windows: Double Hung, Vinyl, Insulated Windows
- Basement: Full,Unfinished,Walk-Out Access
Interior area
- Total structure area: 816
- Total interior livable area: 816 sqft
Property
Parking
- Total spaces: 2
- Parking features: Driveway
- Attached garage spaces: 2
- Has uncovered spaces: Yes
Features
- Levels: One
- Stories: 1
- Patio & porch: Patio, Porch
- Fencing: Wire,Wood
- Has view: Yes
- View description: City, Trees/Woods
Lot
- Size: 3.01 Acres
- Dimensions: 3.013 Acres
- Features: 1 to 4.9 Acres
- Topography: Cleared
- Residential vegetation: Partially Wooded
Details
- Additional structures: Barn(s), Workshop
- Parcel number: 182516B045
- Zoning description: Residential
Construction
Type & style
- Home type: SingleFamily
- Architectural style: Ranch,Traditional
- Property subtype: Single Family Residence
Materials
- Block, Vinyl Siding
- Foundation: Block
- Roof: Shingle
Condition
- New construction: No
- Year built: 1950
Utilities & green energy
- Gas: Natural
- Sewer: Public Sewer
- Water: Public
Community & neighborhood
Location
- Region: Milford
HOA & financial
HOA
- Has HOA: No
Other
Other facts
- Listing terms: No Special Financing,VA Loan
- Road surface type: Paved
Price history
| Date | Event | Price |
|---|---|---|
| 8/13/2025 | Sold | $269,900$331/sqft |
Source: | ||
| 7/16/2025 | Pending sale | $269,900$331/sqft |
Source: | ||
| 7/10/2025 | Listed for sale | $269,900-3.6%$331/sqft |
Source: | ||
| 7/9/2025 | Listing removed | $279,900$343/sqft |
Source: | ||
| 6/27/2025 | Price change | $279,900-6.7%$343/sqft |
Source: | ||
Public tax history
| Year | Property taxes | Tax assessment |
|---|---|---|
| 2024 | $3,529 -1% | $76,970 |
| 2023 | $3,566 +22.6% | $76,970 +61.2% |
| 2022 | $2,908 0% | $47,740 |
Find assessor info on the county website
Neighborhood: Mulberry
Nearby schools
GreatSchools rating
- 7/10Boyd E Smith Elementary SchoolGrades: K-6Distance: 1.1 mi
- 6/10Milford Sr High SchoolGrades: 8-12Distance: 1.1 mi
- 8/10Milford Junior High SchoolGrades: 7-8Distance: 1.1 mi
Get a cash offer in 3 minutes
Find out how much your home could sell for in as little as 3 minutes with a no-obligation cash offer.
Estimated market value$277,500
Get a cash offer in 3 minutes
Find out how much your home could sell for in as little as 3 minutes with a no-obligation cash offer.
Estimated market value
$277,500


