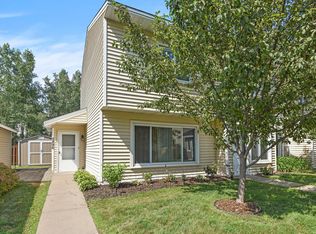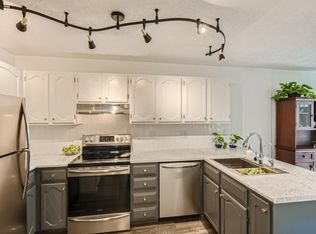Closed
$209,900
5898 Cahill Ave, Inver Grove Heights, MN 55076
2beds
1,272sqft
Townhouse Side x Side
Built in 1981
871.2 Square Feet Lot
$208,900 Zestimate®
$165/sqft
$1,595 Estimated rent
Home value
$208,900
$198,000 - $219,000
$1,595/mo
Zestimate® history
Loading...
Owner options
Explore your selling options
What's special
Welcome to one of Inver Grove Heights’ best-kept secrets—a beautiful, meticulously maintained and tastefully decorated home in a charming 12-home community that offers the perfect blend of privacy and convenience!
Tucked away from the noise of the city yet just steps from shops, parks, and amenities, this home features a thoughtful layout with windows that fill the space with tons of natural light! All mechanicals, paint, windows on main level, roof, siding, carpet has all been replaced within the last decade. Turn key!
Enjoy a private backyard retreat complete with a full privacy fence—perfect for relaxing or entertaining.
This home has 3 parking spots total (garage, in front of garage, and assigned parking space), plus access to visitor parking! Wow!
Truly the best value in Inver Grove Heights. Come experience the comfort, updates, and unbeatable location for yourself!
Notable updates include: new carpet (Sept. 2021), updated kitchen cabinets (2016), furnace and A/C (2014), water heater (2019), new windows on the main level and stairway (2016), siding (2014), and roof (2018). The water softener is currently being replaced. Parking: This home includes three designated parking spaces—one garage stall, one space directly in front of the garage, and one assigned spot (#5898). Agents may park in the visitor lot, the assigned stall, or in front of the garage. The second PID associated with the garage is 207820101060. Please note: There is no sign on the property. The HOA has levied a $25/month assessment per unit beginning April 1, 2025, for a period of three years to fund future road repairs. Additional assessments may be considered depending on final project costs. The association is exploring options to have local commercial buildings to absorb more of the expense due to their higher impact on road wear.
Zillow last checked: 8 hours ago
Listing updated: July 24, 2025 at 08:58am
Listed by:
Scotti J. Ringley 651-276-9789,
Keller Williams Preferred Rlty
Bought with:
David M Paulson
Edina Realty, Inc.
Source: NorthstarMLS as distributed by MLS GRID,MLS#: 6728294
Facts & features
Interior
Bedrooms & bathrooms
- Bedrooms: 2
- Bathrooms: 1
- Full bathrooms: 1
Bedroom 1
- Level: Upper
- Area: 156 Square Feet
- Dimensions: 13 x 12
Bedroom 2
- Level: Upper
- Area: 132 Square Feet
- Dimensions: 11 x 12
Other
- Level: Main
- Area: 30 Square Feet
- Dimensions: 5x6
Dining room
- Level: Main
- Area: 110 Square Feet
- Dimensions: 11x 10
Kitchen
- Level: Main
- Area: 156 Square Feet
- Dimensions: 13 x 12
Living room
- Level: Main
- Area: 176 Square Feet
- Dimensions: 16 x 11
Heating
- Forced Air
Cooling
- Central Air
Appliances
- Included: Dishwasher, Dryer, Gas Water Heater, Microwave, Range, Refrigerator, Washer
Features
- Basement: None
Interior area
- Total structure area: 1,272
- Total interior livable area: 1,272 sqft
- Finished area above ground: 1,272
- Finished area below ground: 0
Property
Parking
- Total spaces: 2
- Parking features: Assigned, Detached, Garage Door Opener, Guest, No Int Access to Dwelling
- Garage spaces: 1
- Uncovered spaces: 1
Accessibility
- Accessibility features: None
Features
- Levels: Two
- Stories: 2
- Patio & porch: Patio
- Fencing: None
Lot
- Size: 871.20 sqft
Details
- Foundation area: 636
- Parcel number: 207820101150
- Zoning description: Residential-Single Family
Construction
Type & style
- Home type: Townhouse
- Property subtype: Townhouse Side x Side
- Attached to another structure: Yes
Materials
- Vinyl Siding
- Roof: Age 8 Years or Less,Asphalt
Condition
- Age of Property: 44
- New construction: No
- Year built: 1981
Utilities & green energy
- Gas: Natural Gas
- Sewer: City Sewer/Connected
- Water: City Water/Connected
Community & neighborhood
Location
- Region: Inver Grove Heights
- Subdivision: Twin Oaks Estates Rep
HOA & financial
HOA
- Has HOA: Yes
- HOA fee: $280 monthly
- Services included: Hazard Insurance, Professional Mgmt, Trash, Snow Removal
- Association name: Twin Oaks Estate
- Association phone: 651-276-9789
Other
Other facts
- Road surface type: Paved
Price history
| Date | Event | Price |
|---|---|---|
| 7/18/2025 | Sold | $209,900$165/sqft |
Source: | ||
| 6/28/2025 | Pending sale | $209,900$165/sqft |
Source: | ||
| 6/16/2025 | Listed for sale | $209,900$165/sqft |
Source: | ||
| 6/11/2025 | Pending sale | $209,900$165/sqft |
Source: | ||
| 5/29/2025 | Listed for sale | $209,900-2.4%$165/sqft |
Source: | ||
Public tax history
| Year | Property taxes | Tax assessment |
|---|---|---|
| 2023 | $88 | $9,600 |
| 2022 | $88 +4.8% | $9,600 +9.1% |
| 2021 | $84 +5% | $8,800 +29.5% |
Find assessor info on the county website
Neighborhood: 55076
Nearby schools
GreatSchools rating
- 5/10Hilltop Elementary SchoolGrades: PK-5Distance: 0.8 mi
- 4/10Inver Grove Heights Middle SchoolGrades: 6-8Distance: 2.3 mi
- 5/10Simley Senior High SchoolGrades: 9-12Distance: 2.2 mi
Get a cash offer in 3 minutes
Find out how much your home could sell for in as little as 3 minutes with a no-obligation cash offer.
Estimated market value
$208,900
Get a cash offer in 3 minutes
Find out how much your home could sell for in as little as 3 minutes with a no-obligation cash offer.
Estimated market value
$208,900

