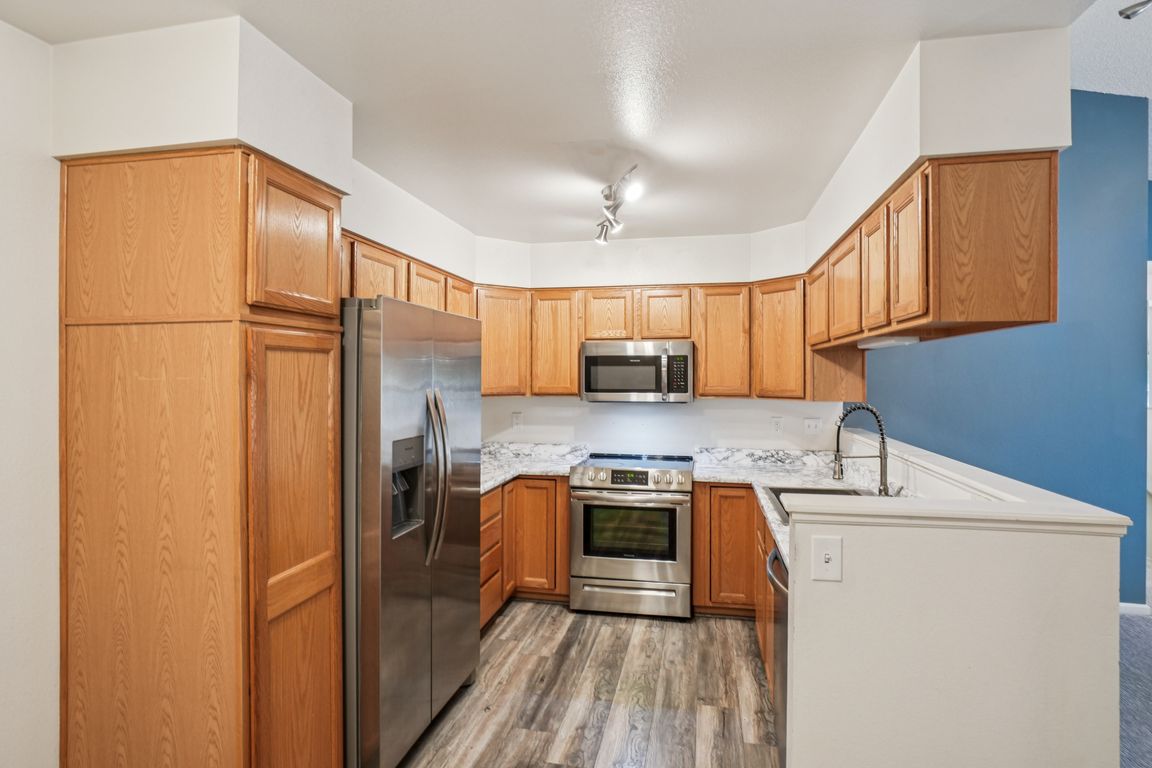
Accepting backupsPrice cut: $5K (7/28)
$419,900
2beds
2,419sqft
5898 W Asbury Place, Lakewood, CO 80227
2beds
2,419sqft
Townhouse
Built in 1994
1,612 sqft
2 Attached garage spaces
$174 price/sqft
$505 monthly HOA fee
What's special
Massive unfinished basementElegant gold trimGenerously sized primary suiteVaulted ceilingsOversized windowsFenced patioNewer stainless steel appliances
SELLER GIVING $5,000 IN SELLER CONCESSIONS! Welcome to Sunpointe — where comfort, convenience, and community come together. This light-filled ranch-style townhome is a rare corner-unit gem with an inviting layout and room to grow. Step inside and you’ll immediately notice the vaulted ceilings, oversized windows, and warm natural light that fills the space ...
- 44 days
- on Zillow |
- 598 |
- 32 |
Source: REcolorado,MLS#: 8531110
Travel times
Kitchen
Living Room
Primary Bedroom
Zillow last checked: 7 hours ago
Listing updated: August 16, 2025 at 12:00pm
Listed by:
Ian Jimeno 858-945-7484 iancjimeno@gmail.com,
Real Broker, LLC DBA Real
Source: REcolorado,MLS#: 8531110
Facts & features
Interior
Bedrooms & bathrooms
- Bedrooms: 2
- Bathrooms: 2
- Full bathrooms: 2
- Main level bathrooms: 2
- Main level bedrooms: 2
Primary bedroom
- Description: Large Primary Bedroom With Its Own Bathroom And Wic
- Level: Main
- Area: 179.8 Square Feet
- Dimensions: 12.4 x 14.5
Bedroom
- Description: Look At All That Natural Light!
- Level: Main
- Area: 140.98 Square Feet
- Dimensions: 10.6 x 13.3
Primary bathroom
- Description: Gold Trim Everywhere... Stunning!
- Level: Main
- Area: 49.47 Square Feet
- Dimensions: 5.1 x 9.7
Bathroom
- Description: Another Full Bath For You And Your Guests
- Level: Main
- Area: 40.28 Square Feet
- Dimensions: 7.6 x 5.3
Dining room
- Description: Huge Windows And Vaulted Ceiling Make It Look Grand
- Level: Main
- Area: 262.4 Square Feet
- Dimensions: 16 x 16.4
Kitchen
- Description: Stainless Steel Appliances <3 Years Old
- Level: Main
- Area: 150.1 Square Feet
- Dimensions: 9.5 x 15.8
Laundry
- Description: In Unit Washer And Dryer
- Level: Main
- Area: 16.24 Square Feet
- Dimensions: 5.8 x 2.8
Living room
- Description: Access To The Patio For Entertaining Guests
- Level: Main
- Area: 141.75 Square Feet
- Dimensions: 10.5 x 13.5
Heating
- Forced Air
Cooling
- Air Conditioning-Room
Appliances
- Included: Cooktop, Dishwasher, Dryer, Freezer, Microwave, Oven, Range, Refrigerator, Washer
- Laundry: In Unit
Features
- Flooring: Laminate, Tile, Vinyl
- Basement: Unfinished
- Common walls with other units/homes: 1 Common Wall
Interior area
- Total structure area: 2,419
- Total interior livable area: 2,419 sqft
- Finished area above ground: 1,210
- Finished area below ground: 0
Video & virtual tour
Property
Parking
- Total spaces: 2
- Parking features: Concrete, Oversized
- Attached garage spaces: 2
Features
- Levels: One
- Stories: 1
- Patio & porch: Front Porch
- Fencing: Full
Lot
- Size: 1,612 Square Feet
Details
- Parcel number: 413602
- Special conditions: Standard
Construction
Type & style
- Home type: Townhouse
- Property subtype: Townhouse
- Attached to another structure: Yes
Materials
- Other
- Roof: Composition
Condition
- Year built: 1994
Utilities & green energy
- Electric: 110V
- Sewer: Public Sewer
- Water: Public
- Utilities for property: Electricity Connected, Natural Gas Connected
Community & HOA
Community
- Security: Smart Locks
- Subdivision: Sunpointe II
HOA
- Has HOA: Yes
- Services included: Maintenance Grounds, Road Maintenance, Snow Removal
- HOA fee: $505 monthly
- HOA name: SunPointe II
- HOA phone: 303-984-4926
Location
- Region: Lakewood
Financial & listing details
- Price per square foot: $174/sqft
- Tax assessed value: $376,927
- Annual tax amount: $2,316
- Date on market: 7/18/2025
- Listing terms: 1031 Exchange,Cash,Conventional,FHA
- Exclusions: Seller's Personal Property And Staging Items
- Ownership: Individual
- Electric utility on property: Yes