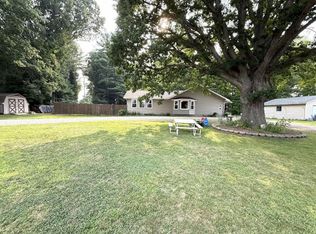Sold for $90,000
$90,000
5899 Sand Rd, Caseville, MI 48725
2beds
980sqft
Single Family Residence, Manufactured Home
Built in 1977
0.47 Acres Lot
$90,200 Zestimate®
$92/sqft
$848 Estimated rent
Home value
$90,200
Estimated sales range
Not available
$848/mo
Zestimate® history
Loading...
Owner options
Explore your selling options
What's special
Welcome to your perfect summer getaway! Charming well-maintained 2-bedroom, 1-bath manufactured home offers relaxed living just 1.5 miles from Caseville’s beautiful county beach, downtown dining, shopping, and the marina. Whether you're launching your boat, enjoying local festivals, or grabbing ice cream at Dairy Queen, everything is within easy reach—bike, walk, or ride! Enjoy a 2nd beach access at Gagetown Road. Recent 2023 updates include; several windows, fresh indoor paint, flooring, storm/front door, hot water tank, furnace, A/C, stovetop and hood, toilet and refrigerator. New Liberty Cap Sheet Black Roll Roofing in 2024. Set on a spacious lot with mature trees, this property invites you to start your day with a cup of coffee on the covered porch or unwind with friends and family by the bonfire after a day of adventure. Don't forget the large 2+ car garage with metal roof that has plenty of storage for all your toys. With right offer golf cart can be included! Come start making new memories today!
Zillow last checked: 8 hours ago
Listing updated: October 30, 2025 at 01:04pm
Listed by:
Angela Miller 734-612-2223,
Keller Williams Realty Lakeside Caseville,
Lauren Esch 989-553-3398,
Keller Williams Realty Lakeside Caseville
Bought with:
Lauren Esch, 6501465283
Keller Williams Realty Lakeside Caseville
Source: MiRealSource,MLS#: 50183492 Originating MLS: MiRealSource
Originating MLS: MiRealSource
Facts & features
Interior
Bedrooms & bathrooms
- Bedrooms: 2
- Bathrooms: 1
- Full bathrooms: 1
- Main level bathrooms: 1
- Main level bedrooms: 2
Bedroom 1
- Level: Main
- Area: 143
- Dimensions: 11 x 13
Bedroom 2
- Level: Main
- Area: 70
- Dimensions: 10 x 7
Bathroom 1
- Features: Laminate
- Level: Main
- Area: 100
- Dimensions: 10 x 10
Dining room
- Features: Laminate
- Level: Main
- Area: 104
- Dimensions: 8 x 13
Kitchen
- Features: Laminate
- Level: Main
- Area: 99
- Dimensions: 11 x 9
Living room
- Features: Laminate
- Level: Main
- Area: 195
- Dimensions: 13 x 15
Heating
- Forced Air, Propane
Cooling
- Ceiling Fan(s), Central Air
Appliances
- Included: Dryer, Range/Oven, Refrigerator, Washer
Features
- Flooring: Laminate
- Basement: Crawl Space
- Has fireplace: No
Interior area
- Total structure area: 980
- Total interior livable area: 980 sqft
- Finished area above ground: 980
- Finished area below ground: 0
Property
Parking
- Total spaces: 2
- Parking features: Garage, Detached
- Garage spaces: 2
Features
- Levels: One
- Stories: 1
- Frontage type: Road
- Frontage length: 122
Lot
- Size: 0.47 Acres
Details
- Parcel number: 0452500210
- Special conditions: Private
Construction
Type & style
- Home type: MobileManufactured
- Property subtype: Single Family Residence, Manufactured Home
Materials
- Vinyl Siding
Condition
- Year built: 1977
Utilities & green energy
- Sewer: Septic Tank
- Water: Private Well
Community & neighborhood
Location
- Region: Caseville
- Subdivision: N/A
Other
Other facts
- Listing agreement: Exclusive Right to Sell/VR
- Body type: Single Wide,Manufactured After 1976
- Listing terms: Cash,Conventional
Price history
| Date | Event | Price |
|---|---|---|
| 10/29/2025 | Sold | $90,000-21.7%$92/sqft |
Source: | ||
| 9/26/2025 | Pending sale | $114,900$117/sqft |
Source: | ||
| 8/11/2025 | Price change | $114,900-5.8%$117/sqft |
Source: | ||
| 7/30/2025 | Listed for sale | $122,000$124/sqft |
Source: | ||
| 7/24/2025 | Listing removed | $122,000$124/sqft |
Source: | ||
Public tax history
| Year | Property taxes | Tax assessment |
|---|---|---|
| 2025 | $968 +4% | $37,700 +12.5% |
| 2024 | $931 | $33,500 +18.8% |
| 2023 | -- | $28,200 +17.5% |
Find assessor info on the county website
Neighborhood: 48725
Nearby schools
GreatSchools rating
- 5/10Caseville High SchoolGrades: PK-12Distance: 1.4 mi
Schools provided by the listing agent
- District: Caseville Public Schools
Source: MiRealSource. This data may not be complete. We recommend contacting the local school district to confirm school assignments for this home.
