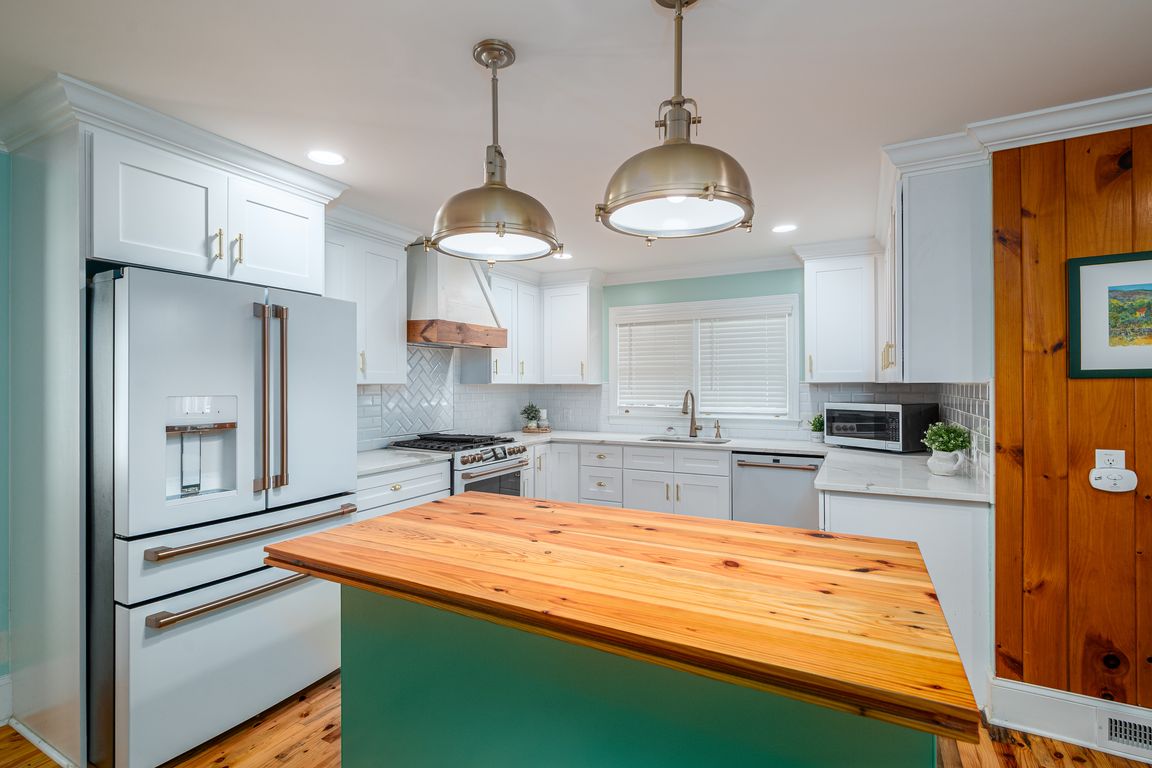
Under contract-showPrice cut: $14.6K (8/23)
$674,900
3beds
2,250sqft
806 S Point Rd, Belmont, NC 28012
3beds
2,250sqft
Single family residence
Built in 1953
0.44 Acres
1 Attached garage space
$300 price/sqft
What's special
Two fireplacesWarm wood accents
WELCOME to 806 South Point Rd! This home captures the beauty of mid-century design, drawing nature in with its warm wood accents, while offering a historical nod to the early growth of Belmont. Built in the early 1950's, this home has been extensively renovated by its current owners, offering peace of ...
- 121 days |
- 759 |
- 37 |
Source: Canopy MLS as distributed by MLS GRID,MLS#: 4276797
Travel times
Kitchen
Living Room
Primary Bedroom
Zillow last checked: 8 hours ago
Listing updated: October 26, 2025 at 05:49pm
Listing Provided by:
Megan Triplett megan.triplett@allentate.com,
Howard Hanna Allen Tate Gastonia
Source: Canopy MLS as distributed by MLS GRID,MLS#: 4276797
Facts & features
Interior
Bedrooms & bathrooms
- Bedrooms: 3
- Bathrooms: 3
- Full bathrooms: 2
- 1/2 bathrooms: 1
- Main level bedrooms: 3
Primary bedroom
- Level: Main
Bedroom s
- Level: Main
Bathroom half
- Level: Main
Breakfast
- Level: Main
Dining area
- Level: Main
Kitchen
- Level: Main
Laundry
- Level: Main
Living room
- Level: Main
Living room
- Level: Main
Office
- Level: Main
Heating
- Forced Air, Natural Gas
Cooling
- Central Air
Appliances
- Included: Dishwasher, Disposal, Gas Oven, Gas Range, Gas Water Heater, Refrigerator with Ice Maker
- Laundry: Laundry Room, Main Level
Features
- Flooring: Tile, Wood
- Has basement: No
- Fireplace features: Den, Family Room, Gas, Gas Log
Interior area
- Total structure area: 2,250
- Total interior livable area: 2,250 sqft
- Finished area above ground: 2,250
- Finished area below ground: 0
Property
Parking
- Total spaces: 5
- Parking features: Detached Carport, Driveway, Attached Garage, Garage Faces Side, Keypad Entry, Garage on Main Level
- Attached garage spaces: 1
- Carport spaces: 1
- Covered spaces: 2
- Uncovered spaces: 3
Features
- Levels: One
- Stories: 1
- Patio & porch: Covered, Patio, Side Porch
- Fencing: Back Yard,Fenced,Privacy
Lot
- Size: 0.44 Acres
- Features: Corner Lot, Level
Details
- Additional structures: Outbuilding
- Parcel number: 188377
- Zoning: R1
- Special conditions: Standard
Construction
Type & style
- Home type: SingleFamily
- Architectural style: Ranch
- Property subtype: Single Family Residence
Materials
- Brick Full
- Foundation: Crawl Space
Condition
- New construction: No
- Year built: 1953
Utilities & green energy
- Sewer: Public Sewer
- Water: City
Community & HOA
Community
- Subdivision: None
Location
- Region: Belmont
- Elevation: 1000 Feet
Financial & listing details
- Price per square foot: $300/sqft
- Tax assessed value: $431,240
- Annual tax amount: $4,545
- Date on market: 7/4/2025
- Listing terms: Cash,Conventional,VA Loan
- Road surface type: Concrete, Paved