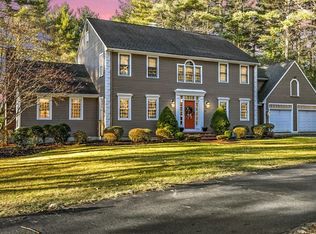Sold for $1,999,000
$1,999,000
59 Anderson Farm Rd, Hanover, MA 02339
4beds
5,993sqft
Single Family Residence
Built in 2001
2.76 Acres Lot
$2,071,700 Zestimate®
$334/sqft
$6,648 Estimated rent
Home value
$2,071,700
$1.89M - $2.28M
$6,648/mo
Zestimate® history
Loading...
Owner options
Explore your selling options
What's special
Stunning custom-built home with 6,000+ SF of exquisite living space, nestled on nearly 3 acres of level land in COVETED Whiting Village. As you approach via the private, tree-lined driveway, you’ll immediately be captivated by the beauty and craftsmanship of this property. The original owner, who has meticulously maintained the home, has created a truly exceptional residence. The chef’s kitchen is a dream, featuring high-end appliances, large island, and custom cabinetry OPEN to the spacious family room with coffered ceiling and fireplace. The elegant dining room, w/butler's pantry, is perfect for entertaining, while the inviting living room w/ FP offers a cozy respite, and the handsome office with full bath completes the first floor. Upstairs, you’ll find 4 spacious bedrooms, including a luxurious primary suite and an office. The home boasts high ceilings and custom millwork throughout, adding to its elegance. Gracious patio overlooking the expansive lawn and large family pool. WOW!
Zillow last checked: 8 hours ago
Listing updated: May 23, 2025 at 06:14am
Listed by:
Tara Coveney 617-823-9781,
Coldwell Banker Realty - Hingham 781-749-4300
Bought with:
Hilary Dunlavey
Compass
Source: MLS PIN,MLS#: 73342072
Facts & features
Interior
Bedrooms & bathrooms
- Bedrooms: 4
- Bathrooms: 5
- Full bathrooms: 4
- 1/2 bathrooms: 1
Primary bedroom
- Features: Bathroom - Full, Walk-In Closet(s), Flooring - Hardwood
- Level: Second
- Area: 418
- Dimensions: 22 x 19
Bedroom 2
- Features: Flooring - Hardwood
- Level: Second
- Area: 195
- Dimensions: 13 x 15
Bedroom 3
- Features: Flooring - Hardwood
- Level: Second
- Area: 182
- Dimensions: 13 x 14
Bedroom 4
- Features: Flooring - Hardwood
- Level: Second
- Area: 225
- Dimensions: 15 x 15
Primary bathroom
- Features: Yes
Bathroom 1
- Features: Bathroom - Half, Flooring - Stone/Ceramic Tile
- Level: First
Bathroom 2
- Features: Bathroom - Full, Flooring - Stone/Ceramic Tile
- Level: Second
- Area: 154
- Dimensions: 14 x 11
Bathroom 3
- Features: Bathroom - Full, Flooring - Stone/Ceramic Tile
- Level: Second
- Area: 100
- Dimensions: 10 x 10
Dining room
- Features: Flooring - Hardwood, Window(s) - Picture, Wine Chiller
- Level: First
- Area: 238
- Dimensions: 14 x 17
Family room
- Features: Coffered Ceiling(s), Flooring - Hardwood, Open Floorplan
- Level: First
- Area: 456
- Dimensions: 24 x 19
Kitchen
- Features: Flooring - Hardwood, Window(s) - Bay/Bow/Box, Dining Area, Countertops - Stone/Granite/Solid, Kitchen Island, Open Floorplan
- Level: First
- Area: 540
- Dimensions: 18 x 30
Living room
- Features: Flooring - Hardwood
- Level: First
- Area: 238
- Dimensions: 14 x 17
Office
- Features: Flooring - Hardwood
- Level: Second
- Area: 91
- Dimensions: 7 x 13
Heating
- Forced Air, Natural Gas
Cooling
- Central Air
Appliances
- Included: Range, Oven, Dishwasher, Refrigerator
- Laundry: Flooring - Stone/Ceramic Tile, First Floor
Features
- Bathroom - Full, Den, Office, Bathroom, Bonus Room, Foyer, Central Vacuum
- Flooring: Tile, Carpet, Marble, Hardwood, Flooring - Hardwood, Flooring - Wall to Wall Carpet
- Windows: Insulated Windows
- Basement: Partially Finished,Walk-Out Access
- Number of fireplaces: 3
- Fireplace features: Family Room, Living Room, Master Bedroom
Interior area
- Total structure area: 5,993
- Total interior livable area: 5,993 sqft
- Finished area above ground: 5,993
- Finished area below ground: 1,000
Property
Parking
- Total spaces: 13
- Parking features: Attached, Garage Door Opener, Paved Drive, Paved
- Attached garage spaces: 3
- Uncovered spaces: 10
Features
- Patio & porch: Patio
- Exterior features: Patio, Pool - Inground, Professional Landscaping, Sprinkler System
- Has private pool: Yes
- Pool features: In Ground
Lot
- Size: 2.76 Acres
- Features: Level
Details
- Parcel number: M:26 L:045,1018150
- Zoning: res
Construction
Type & style
- Home type: SingleFamily
- Architectural style: Colonial
- Property subtype: Single Family Residence
Materials
- Frame
- Foundation: Concrete Perimeter
- Roof: Shingle
Condition
- Year built: 2001
Utilities & green energy
- Electric: 200+ Amp Service
- Sewer: Private Sewer
- Water: Public
- Utilities for property: for Gas Range
Green energy
- Energy efficient items: Thermostat
Community & neighborhood
Security
- Security features: Security System
Location
- Region: Hanover
Price history
| Date | Event | Price |
|---|---|---|
| 5/22/2025 | Sold | $1,999,000$334/sqft |
Source: MLS PIN #73342072 Report a problem | ||
| 4/26/2025 | Contingent | $1,999,000$334/sqft |
Source: MLS PIN #73342072 Report a problem | ||
| 4/25/2025 | Price change | $1,999,000-9.1%$334/sqft |
Source: MLS PIN #73342072 Report a problem | ||
| 3/6/2025 | Listed for sale | $2,200,000+103%$367/sqft |
Source: MLS PIN #73342072 Report a problem | ||
| 2/13/2002 | Sold | $1,083,650$181/sqft |
Source: Public Record Report a problem | ||
Public tax history
| Year | Property taxes | Tax assessment |
|---|---|---|
| 2025 | $24,788 +4.5% | $2,007,100 +8.7% |
| 2024 | $23,713 -3.7% | $1,846,800 +1.2% |
| 2023 | $24,629 +12.3% | $1,825,700 +27% |
Find assessor info on the county website
Neighborhood: 02339
Nearby schools
GreatSchools rating
- 7/10Hanover Middle SchoolGrades: 5-8Distance: 0.6 mi
- 9/10Hanover High SchoolGrades: 9-12Distance: 1 mi
- NACedar Elementary SchoolGrades: PK-1Distance: 1.1 mi
Get a cash offer in 3 minutes
Find out how much your home could sell for in as little as 3 minutes with a no-obligation cash offer.
Estimated market value$2,071,700
Get a cash offer in 3 minutes
Find out how much your home could sell for in as little as 3 minutes with a no-obligation cash offer.
Estimated market value
$2,071,700
