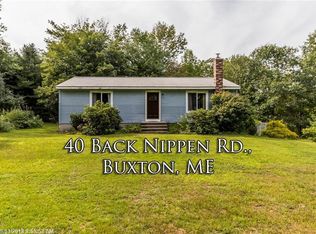Closed
$710,000
59 Back Nippen Road, Buxton, ME 04093
3beds
2,656sqft
Single Family Residence
Built in 1800
35.33 Acres Lot
$816,300 Zestimate®
$267/sqft
$2,837 Estimated rent
Home value
$816,300
$727,000 - $922,000
$2,837/mo
Zestimate® history
Loading...
Owner options
Explore your selling options
What's special
Don't miss this fantastic Buxton opportunity - 2 homes on +/- 35.33 acres. This country property consists of a 3 bedroom 2 bath antique Colonial featuring exposed beams, beautiful wood floors, two fireplaces, full walkup attic and an 18x32 great room. It offers all of the character and charm of an antique home, with some modern upgrades. Home is situated above a babbling brook and overlooks the properties acreage. The second home on the property is a 2022 28x40 Double Wide mobile home featuring 2 bedrooms, 2 baths, and an open concept living room/kitchen area, and it has its own well and septic. The two homes are far enough apart to offer privacy whether its for a relative or a rental.
Zillow last checked: 8 hours ago
Listing updated: September 24, 2024 at 07:38pm
Listed by:
CENTURY 21 Barbara Patterson
Bought with:
Maine Real Estate Experts
Source: Maine Listings,MLS#: 1576398
Facts & features
Interior
Bedrooms & bathrooms
- Bedrooms: 3
- Bathrooms: 2
- Full bathrooms: 2
Bedroom 1
- Features: Closet
- Level: Second
Bedroom 2
- Features: Closet
- Level: Second
Bedroom 3
- Features: Closet
- Level: Second
Dining room
- Level: First
Great room
- Features: Heat Stove, Skylight
- Level: First
Kitchen
- Features: Heat Stove
- Level: First
Living room
- Features: Heat Stove
- Level: First
Other
- Level: First
Heating
- Forced Air, Stove
Cooling
- None
Appliances
- Included: Dishwasher, Dryer, Electric Range, Refrigerator, Washer
Features
- Attic, Bathtub, Pantry
- Flooring: Laminate, Vinyl, Wood
- Basement: Interior Entry,Full,Unfinished
- Number of fireplaces: 2
Interior area
- Total structure area: 2,656
- Total interior livable area: 2,656 sqft
- Finished area above ground: 2,656
- Finished area below ground: 0
Property
Parking
- Parking features: Gravel, Off Site, Off Street
Features
- Patio & porch: Deck
- Has view: Yes
- View description: Fields, Scenic, Trees/Woods
- Body of water: Brook
- Frontage length: Waterfrontage: 1000,Waterfrontage Owned: 1000
Lot
- Size: 35.33 Acres
- Features: Rural, Level, Open Lot, Pasture, Wooded
Details
- Additional structures: Outbuilding
- Parcel number: BUXTM0004B0048A
- Zoning: Rural
Construction
Type & style
- Home type: SingleFamily
- Architectural style: Colonial
- Property subtype: Single Family Residence
Materials
- Wood Frame, Aluminum Siding, Vinyl Siding
- Foundation: Stone
- Roof: Shingle
Condition
- Year built: 1800
Utilities & green energy
- Electric: Circuit Breakers
- Water: Private, Well
- Utilities for property: Utilities On
Community & neighborhood
Location
- Region: Buxton
Other
Other facts
- Road surface type: Paved
Price history
| Date | Event | Price |
|---|---|---|
| 12/20/2023 | Sold | $710,000+1.4%$267/sqft |
Source: | ||
| 11/17/2023 | Pending sale | $700,000$264/sqft |
Source: | ||
| 11/1/2023 | Listed for sale | $700,000+77.2%$264/sqft |
Source: | ||
| 11/17/2020 | Sold | $395,000$149/sqft |
Source: | ||
| 9/18/2020 | Listed for sale | $395,000+25.4%$149/sqft |
Source: Bean Group #1469537 Report a problem | ||
Public tax history
| Year | Property taxes | Tax assessment |
|---|---|---|
| 2024 | $6,567 -14.1% | $597,500 -18.5% |
| 2023 | $7,649 +1.8% | $733,400 0% |
| 2022 | $7,511 +69.4% | $733,500 +139.2% |
Find assessor info on the county website
Neighborhood: 04093
Nearby schools
GreatSchools rating
- 4/10Buxton Center Elementary SchoolGrades: PK-5Distance: 1.6 mi
- 4/10Bonny Eagle Middle SchoolGrades: 6-8Distance: 4.3 mi
- 3/10Bonny Eagle High SchoolGrades: 9-12Distance: 4.5 mi

Get pre-qualified for a loan
At Zillow Home Loans, we can pre-qualify you in as little as 5 minutes with no impact to your credit score.An equal housing lender. NMLS #10287.
