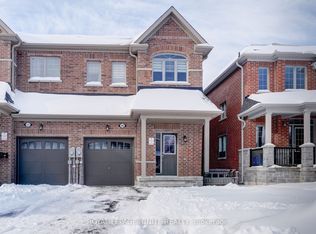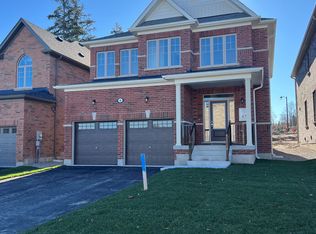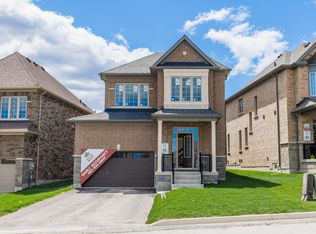This Rare Find Is A Great Opportunity For A Young Family Or Retirees To Live In Your Own Income Property! Legal Duplex (Zoned Residential With Secondary Dwelling) In A Sought After Family Neighbourhood. Inviting Covered Porch Leads To A Beautifully Custom Designed Open Concept Living/Dining Room, 2 Generous Bedrooms W/ Custom Accent Walls & A Large Eat-In Kitchen Complete With Space Saving Centre Island & New Sliding Doors Which Lead To An Upper Deck. Enjoy An Elegantly Upgraded 5-Piece Bath & Main Floor Laundry! Separate Legal 2 Bedroom Plus Den Bright & Spacious Apartment Offers Open Concept Living, Dining & Kitchen. Garden Doors Lead To A New Stone Patio. This House Will Not Disappoint!
This property is off market, which means it's not currently listed for sale or rent on Zillow. This may be different from what's available on other websites or public sources.



