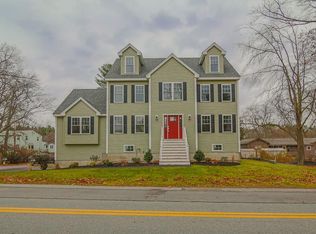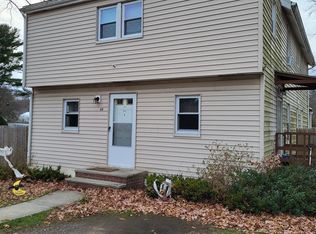Don't miss out on the opportunity to own this beautiful Cape style home in the desirable River Pines neighborhood! Plenty of room for entertaining, this home boasts both beauty and charm. You will love the updated kitchen, with all new stainless steel appliances, that flows into a bright and sunny dining room with french doors leading out onto a composite deck. Great outdoor space featuring a fenced in back yard and beautiful deck with a view of the Concord River. Spacious living room and den on the first floor along with an additional room with a fireplace, that could be used as a third bedroom. Second floor has 2 good size bedrooms. Master bedroom has lots of closet space, brick elements and a balcony overlooking the River. Bonus room in basement and plenty of off-street parking. This home is located in the heart of Billerica and close to all major routes, shopping and restaurants. OPEN HOUSE - FRIDAY, 9/13 from 5:30 - 6:30 & SUNDAY, 9/15 from 12:00 - 1:30
This property is off market, which means it's not currently listed for sale or rent on Zillow. This may be different from what's available on other websites or public sources.

