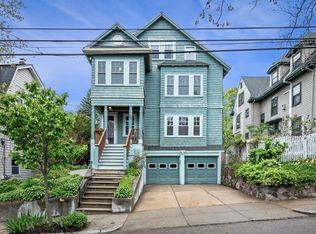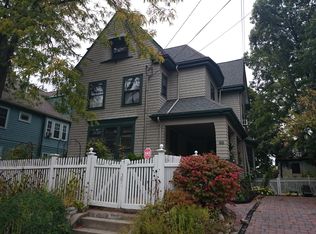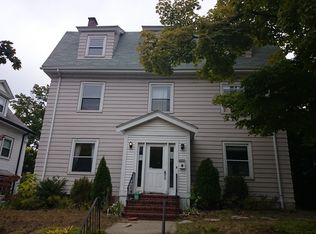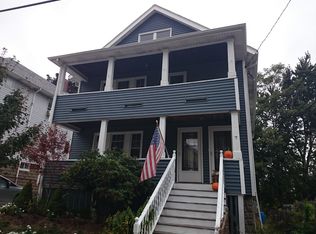Sold for $1,245,000
$1,245,000
59 Brooksdale Rd, Brighton, MA 02135
6beds
3,628sqft
Multi Family
Built in 1930
-- sqft lot
$1,403,100 Zestimate®
$343/sqft
$3,625 Estimated rent
Home value
$1,403,100
$1.29M - $1.53M
$3,625/mo
Zestimate® history
Loading...
Owner options
Explore your selling options
What's special
NEW TO MARKET & PRIME LOCATION. This Classic 1930 's spacious and well maintained TWO FAMILY has loads of original personality blended with loads of updates, plus a 2C garage & off street parking. Updates include: 2 new HE Navien gas heating units 2016, 2 separate updated CB panels, updated windows, new roof 2016, updated kitchens, 2 new EE garage doors, and much more. First floor is 5rms, 2beds, 1 updated bath and a gorgeous porch. Second/third floor unit is 11 rooms, 4 beds, 2 baths, 2 living rooms, a gas fireplace, AC on 3rd floor and both a porch and a deck. Loads of natural sunlight, unbelievable closet space, plenty of storage and a lovely yard. What's nearby??? Here are just some of the amenities...Hobart Park, Brighton Center, Oak Square, Boston Landing, Restaurants, Harvard, BC, close to Back Bay, commuter rail, bus lines and major routes. The house is empty and ready for immediate occupancy. Don’t wait!
Zillow last checked: 8 hours ago
Listing updated: July 08, 2023 at 05:38am
Listed by:
Judith Toner 781-704-6592,
The Proper Nest Real Estate 781-797-4020
Bought with:
Hickman-Coen Home Team
William Raveis R. E. & Home Services
Source: MLS PIN,MLS#: 73106920
Facts & features
Interior
Bedrooms & bathrooms
- Bedrooms: 6
- Bathrooms: 3
- Full bathrooms: 3
Heating
- Central, Hot Water, Natural Gas, Forced Air
Cooling
- None, Central Air
Appliances
- Included: Range, Dishwasher, Disposal, Refrigerator, Washer, Dryer, Range Hood
- Laundry: Electric Dryer Hookup, Washer Hookup
Features
- Ceiling Fan(s), Bathroom With Tub & Shower, Bathroom with Shower Stall, Remodeled, Living Room, Dining Room, Kitchen, Mudroom, Family Room, Sunroom
- Flooring: Tile, Carpet, Hardwood
- Windows: Insulated Windows, Storm Window(s)
- Basement: Full,Walk-Out Access,Interior Entry,Garage Access,Sump Pump,Concrete,Unfinished
- Number of fireplaces: 3
- Fireplace features: Gas
Interior area
- Total structure area: 3,628
- Total interior livable area: 3,628 sqft
Property
Parking
- Total spaces: 4
- Parking features: Off Street, Tandem, Paved
- Garage spaces: 2
- Uncovered spaces: 2
Features
- Patio & porch: Porch, Screened, Deck - Wood
- Exterior features: Balcony/Deck, Rain Gutters
Lot
- Size: 6,000 sqft
- Features: Gentle Sloping
Details
- Parcel number: 1213886
- Zoning: R2
Construction
Type & style
- Home type: MultiFamily
- Property subtype: Multi Family
Materials
- Frame
- Foundation: Block, Stone
- Roof: Shingle
Condition
- Year built: 1930
Utilities & green energy
- Electric: Circuit Breakers
- Sewer: Public Sewer
- Water: Public
- Utilities for property: for Gas Range, for Electric Dryer, Washer Hookup
Community & neighborhood
Community
- Community features: Public Transportation, Shopping, Park, Walk/Jog Trails, Medical Facility, Conservation Area, Highway Access, T-Station, University, Sidewalks
Location
- Region: Brighton
HOA & financial
Other financial information
- Total actual rent: 0
Other
Other facts
- Road surface type: Paved
Price history
| Date | Event | Price |
|---|---|---|
| 7/7/2023 | Sold | $1,245,000-3.9%$343/sqft |
Source: MLS PIN #73106920 Report a problem | ||
| 6/8/2023 | Contingent | $1,295,000$357/sqft |
Source: MLS PIN #73106920 Report a problem | ||
| 6/1/2023 | Price change | $1,295,000-7.2%$357/sqft |
Source: MLS PIN #73106920 Report a problem | ||
| 5/3/2023 | Listed for sale | $1,395,000+432.4%$385/sqft |
Source: MLS PIN #73106920 Report a problem | ||
| 6/2/2016 | Listing removed | $2,200+10%$1/sqft |
Source: Centre Realty Group Report a problem | ||
Public tax history
| Year | Property taxes | Tax assessment |
|---|---|---|
| 2025 | $14,692 +3.5% | $1,268,700 -2.5% |
| 2024 | $14,189 +9.7% | $1,301,700 +8% |
| 2023 | $12,940 +5.6% | $1,204,800 +7% |
Find assessor info on the county website
Neighborhood: Brighton
Nearby schools
GreatSchools rating
- 5/10Mary Lyon K-8 SchoolGrades: K-8Distance: 0.4 mi
- 2/10Lyon High SchoolGrades: 9-12Distance: 0.3 mi
- 6/10Winship Elementary SchoolGrades: PK-6Distance: 0.7 mi
Get a cash offer in 3 minutes
Find out how much your home could sell for in as little as 3 minutes with a no-obligation cash offer.
Estimated market value$1,403,100
Get a cash offer in 3 minutes
Find out how much your home could sell for in as little as 3 minutes with a no-obligation cash offer.
Estimated market value
$1,403,100



