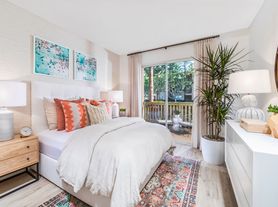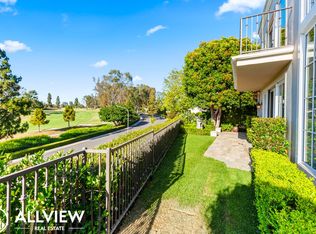The beautiful quintessential California ranch style home has undergone complete recent remodel. Rarely available single story is located on Spyglass Hill, in the heart of Corona Del Mar. Fabulous panoramic views of the Pacific Ocean, Catalina and San Clemente islands, Newport Pier, along with other notable landmarks of the coveted town. Primary suite envelopes one in the luxury of captivating views and ultimate comfort. The home offers 4 sizable bedrooms. One of them is currently converted into an office, overlooking well landscaped charming, very private front yard and the pool. The home has an open floor plan and is filled with abundance of natural light. Proximity to local shopping, beaches, easy commute, convenience of John Wayne airport and selection of best schools puts it on the top of the list.
House for rent
$16,500/mo
59 Cambria Dr, Corona Del Mar, CA 92625
4beds
2,811sqft
Price may not include required fees and charges.
Singlefamily
Available Wed Oct 15 2025
-- Pets
Central air, ceiling fan
In unit laundry
3 Attached garage spaces parking
Central, fireplace
What's special
Complete recent remodelSingle storyAbundance of natural lightConverted into an officeOpen floor planNewport pierLocated on spyglass hill
- 14 days |
- -- |
- -- |
Travel times
Renting now? Get $1,000 closer to owning
Unlock a $400 renter bonus, plus up to a $600 savings match when you open a Foyer+ account.
Offers by Foyer; terms for both apply. Details on landing page.
Facts & features
Interior
Bedrooms & bathrooms
- Bedrooms: 4
- Bathrooms: 3
- Full bathrooms: 2
- 1/2 bathrooms: 1
Rooms
- Room types: Dining Room, Family Room
Heating
- Central, Fireplace
Cooling
- Central Air, Ceiling Fan
Appliances
- Included: Dishwasher, Disposal, Oven, Refrigerator, Stove
- Laundry: In Unit, Laundry Room
Features
- All Bedrooms Down, Bedroom on Main Level, Ceiling Fan(s), Eat-in Kitchen, Main Level Primary, Primary Suite, Recessed Lighting, Separate/Formal Dining Room, Stone Counters, Walk-In Closet(s)
- Flooring: Wood
- Has fireplace: Yes
Interior area
- Total interior livable area: 2,811 sqft
Property
Parking
- Total spaces: 3
- Parking features: Attached, Garage, Covered
- Has attached garage: Yes
- Details: Contact manager
Features
- Stories: 1
- Exterior features: Contact manager
- Has private pool: Yes
- Has view: Yes
- View description: City View
Details
- Parcel number: 46101103
Construction
Type & style
- Home type: SingleFamily
- Architectural style: RanchRambler
- Property subtype: SingleFamily
Materials
- Roof: Composition
Condition
- Year built: 1974
Community & HOA
HOA
- Amenities included: Pool
Location
- Region: Corona Del Mar
Financial & listing details
- Lease term: 12 Months
Price history
| Date | Event | Price |
|---|---|---|
| 9/23/2025 | Listed for rent | $16,500+3.8%$6/sqft |
Source: CRMLS #OC25223005 | ||
| 2/25/2024 | Listing removed | -- |
Source: CRMLS #OC24034527 | ||
| 2/19/2024 | Listed for rent | $15,900+76.7%$6/sqft |
Source: CRMLS #OC24034527 | ||
| 2/14/2024 | Sold | $6,400,000-4.4%$2,277/sqft |
Source: | ||
| 2/6/2024 | Pending sale | $6,695,000$2,382/sqft |
Source: | ||

