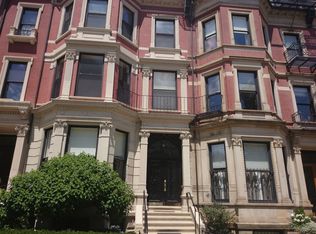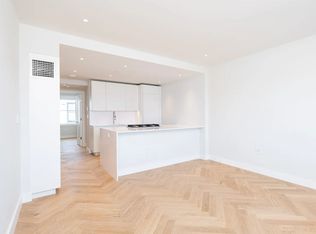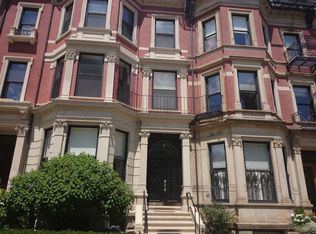Sold for $21,000,000 on 11/24/25
$21,000,000
59 Commonwealth Ave, Boston, MA 02116
8beds
11,297sqft
Single Family Residence
Built in 1910
3,049 Square Feet Lot
$21,002,000 Zestimate®
$1,859/sqft
$6,648 Estimated rent
Home value
$21,002,000
$19.53M - $22.47M
$6,648/mo
Zestimate® history
Loading...
Owner options
Explore your selling options
What's special
This grand single-family townhouse on the sunny side of Commonwealth Avenue offers ~11,300 square feet of elegant living space. Currently configured as a luxurious main residence with a separate staff or guest apartment, the home features 8 bedrooms, 8 full baths, and 2 half baths. Soaring ceilings, large windows, and restored original architectural details create a sense of timeless sophistication. Multiple private patios and decks provide ample outdoor space and skyline views, ideal for entertaining. Additional features include elevator access to all floors and a rare attached garage. Located on the “Gold Coast” between Berkeley and Clarendon Streets and just steps from the Public Garden, the Esplanade, and Boston’s premier shopping and dining, this property offers the perfect blend of classic Back Bay elegance and modern living. A rare opportunity for a discerning buyer to live in a true Boston gem.
Zillow last checked: 8 hours ago
Listing updated: November 24, 2025 at 03:11pm
Listed by:
Maggie Gold Seelig 617-645-4999,
MGS Group Real Estate LTD 617-714-4544
Bought with:
Julie Harrison
Gibson Sotheby's International Realty
Source: MLS PIN,MLS#: 73442206
Facts & features
Interior
Bedrooms & bathrooms
- Bedrooms: 8
- Bathrooms: 10
- Full bathrooms: 8
- 1/2 bathrooms: 2
Primary bathroom
- Features: Yes
Heating
- Central
Cooling
- Central Air
Features
- Elevator
- Basement: Finished
- Number of fireplaces: 11
Interior area
- Total structure area: 11,297
- Total interior livable area: 11,297 sqft
- Finished area above ground: 10,780
- Finished area below ground: 517
Property
Parking
- Total spaces: 3
- Parking features: Attached
- Attached garage spaces: 1
- Uncovered spaces: 2
Features
- Levels: Multi/Split
- Patio & porch: Deck, Patio
- Exterior features: Deck, Patio
- Has view: Yes
- View description: City View(s), Scenic View(s)
Lot
- Size: 3,049 sqft
- Features: Other
Details
- Parcel number: W:05 P:02889 S:000,3352967
- Zoning: R2
Construction
Type & style
- Home type: SingleFamily
- Property subtype: Single Family Residence
- Attached to another structure: Yes
Materials
- Foundation: Concrete Perimeter
- Roof: Slate,Rubber
Condition
- Year built: 1910
Utilities & green energy
- Sewer: Public Sewer
- Water: Public
Community & neighborhood
Community
- Community features: Public Transportation, Shopping, Park, Walk/Jog Trails
Location
- Region: Boston
Price history
| Date | Event | Price |
|---|---|---|
| 11/24/2025 | Sold | $21,000,000-15.8%$1,859/sqft |
Source: MLS PIN #73442206 | ||
| 10/20/2025 | Contingent | $24,950,000$2,209/sqft |
Source: MLS PIN #73442206 | ||
| 10/10/2025 | Listed for sale | $24,950,000+760.3%$2,209/sqft |
Source: MLS PIN #73442206 | ||
| 7/17/2019 | Listing removed | $1,925 |
Source: Bulfinch Boston Realty | ||
| 6/17/2019 | Listed for rent | $1,925 |
Source: Bulfinch Boston Realty | ||
Public tax history
| Year | Property taxes | Tax assessment |
|---|---|---|
| 2025 | $142,678 +6.6% | $12,321,100 +0.3% |
| 2024 | $133,833 +1.5% | $12,278,300 |
| 2023 | $131,869 -1.3% | $12,278,300 |
Find assessor info on the county website
Neighborhood: Back Bay
Nearby schools
GreatSchools rating
- 1/10Mel H King ElementaryGrades: 2-12Distance: 0.6 mi
- 3/10Quincy Upper SchoolGrades: 6-12Distance: 0.5 mi
- 2/10Snowden Int'L High SchoolGrades: 9-12Distance: 0.2 mi
Get a cash offer in 3 minutes
Find out how much your home could sell for in as little as 3 minutes with a no-obligation cash offer.
Estimated market value
$21,002,000
Get a cash offer in 3 minutes
Find out how much your home could sell for in as little as 3 minutes with a no-obligation cash offer.
Estimated market value
$21,002,000


