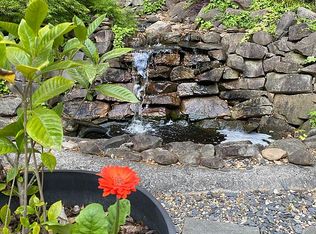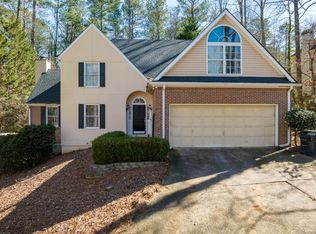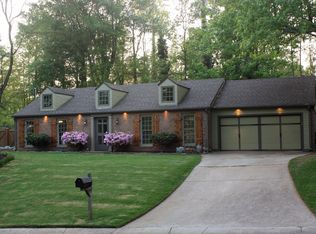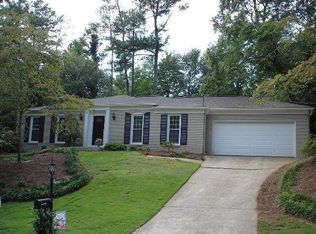Gorgeous Traditional home with great flow for entertaining. Formal living/dining, and spacious family room. Updated Kitchen has granite counter tops , tile back splash and stainless appliances with an open concept floor plan to the keeping room and the cheerful sun room. Large master suite with walk in closet. Master bath has his/her sinks, soaking tub and sep. shower. 3 additional bedrooms and laundry room upstairs with utility sink and storage closet. This fantastic flat, fenced backyard has a fire pit and sprawling double decks with a lot of privacy. Full basement with finished recreation room, sauna, large wet bar and 1/2 bath. 1 acre lot in the heart of Roswell.
This property is off market, which means it's not currently listed for sale or rent on Zillow. This may be different from what's available on other websites or public sources.



