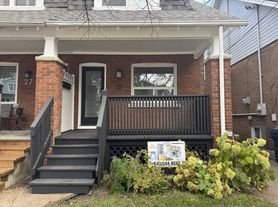This a beautiful semi-detached 3-bedroom home in the Beaches that has been updated over the years. Perfectly tailored for a young growing family. Step inside to discover three generously sized bedrooms, with cathedral ceiling in the principal bedroom, two stylish bathrooms, and a bright, sun-filled main-floor sunroom surrounded by many large windows and a walk-out, ideal for relaxing or working from home. Features of this home include: Completely re-drywalled with proper insulation and vapour barrier throughout. New redesigned bathrooms. New windows in all bedrooms. The principal bedroom includes a cathedral ceiling. The upstairs hallway includes new hardwood flooring and all the original hardwood bedroom flooring has been re-finished. The main living and dining room floors have new hardwood flooring and there is new cork flooring in the kitchen and sunroom. The kitchen includes a slick "Ikea" kitchen with plenty of counter and cabinet space with a built-in microwave, and a new oven. Has a B/I dishwasher and a counter surface cooktop. A new furnace was recently installed. Includes Central A/C. The backyard is quiet and private with a newer deck. This property also includes a separate parcel of land via the laneway with two parking spots, an incredibly rare find in the area. Plus, other excellent schools like Bowmore PS, Monarch Park Collegiate, and Danforth Collegiate are close by. TTC streetcar just immediately south on Kingston Rd. takes you to Queen and downtown. Woodbine TTC is real close and takes you south to the beach or north to Danforth subway.
IDX information is provided exclusively for consumers' personal, non-commercial use, that it may not be used for any purpose other than to identify prospective properties consumers may be interested in purchasing, and that data is deemed reliable but is not guaranteed accurate by the MLS .
House for rent
C$3,500/mo
59 Corley Ave, Toronto, ON M4E 1T8
3beds
Price may not include required fees and charges.
Singlefamily
Available now
Air conditioner, central air
In basement laundry
2 Parking spaces parking
Natural gas, forced air
What's special
Two stylish bathroomsBuilt-in microwaveNew ovenCounter surface cooktopNewer deck
- 20 hours |
- -- |
- -- |
Zillow last checked: 8 hours ago
Listing updated: 9 hours ago
Travel times
Looking to buy when your lease ends?
Consider a first-time homebuyer savings account designed to grow your down payment with up to a 6% match & a competitive APY.
Facts & features
Interior
Bedrooms & bathrooms
- Bedrooms: 3
- Bathrooms: 2
- Full bathrooms: 2
Heating
- Natural Gas, Forced Air
Cooling
- Air Conditioner, Central Air
Appliances
- Included: Oven, Range
- Laundry: In Basement, In Unit, Sink
Features
- Separate Heating Controls
- Has basement: Yes
Video & virtual tour
Property
Parking
- Total spaces: 2
- Parking features: Private
- Details: Contact manager
Features
- Stories: 2
- Exterior features: Contact manager
Details
- Parcel number: 210170247
Construction
Type & style
- Home type: SingleFamily
- Property subtype: SingleFamily
Materials
- Roof: Asphalt
Utilities & green energy
- Utilities for property: Water
Community & HOA
Location
- Region: Toronto
Financial & listing details
- Lease term: Contact For Details
Price history
Price history is unavailable.

