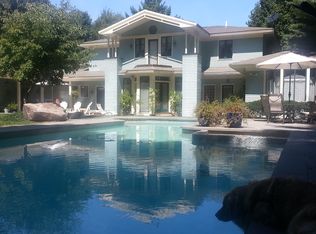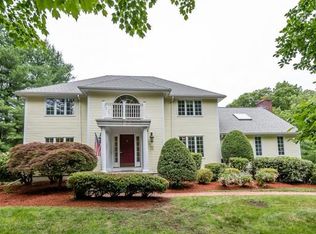Sold for $2,235,888
$2,235,888
59 Crestview Rd, Milton, MA 02186
6beds
4,705sqft
Single Family Residence
Built in 1999
0.96 Acres Lot
$2,364,500 Zestimate®
$475/sqft
$6,286 Estimated rent
Home value
$2,364,500
$2.22M - $2.53M
$6,286/mo
Zestimate® history
Loading...
Owner options
Explore your selling options
What's special
Introducing this stunning sunlit colonial gem set on a large, professionally landscaped private lot in one of Milton's most coveted neighborhoods, just 10 miles from downtown Boston! This home makes a stunning first impression with a gorgeous wrap-around covered porch. Built to entertain, a stunning formal living room boasts a new custom marble fireplace, while the backyard features an idyllic outdoor patio with fireplace. An unmatched Chef’s Kitchen with skylights features a CornuFé® range, Miele® appliances, and a huge waterfall island. A stunning library/office features gorgeous custom bookcases and coffered ceiling, and a double-sided fireplace is shared with the large family room. 5 huge bedrooms are upstairs, including the master suite with large, fully custom windowed walk-in closet. Additional highlights include an 4-car garage, 2 guest rooms, and updated smart thermostats and security to provide comfort and peace of mind.
Zillow last checked: 8 hours ago
Listing updated: October 01, 2023 at 07:43am
Listed by:
Rose Hall 857-207-7579,
Blue Ocean Realty, LLC 617-206-5700
Bought with:
Kevin G. Keating
Keating Brokerage
Source: MLS PIN,MLS#: 73112927
Facts & features
Interior
Bedrooms & bathrooms
- Bedrooms: 6
- Bathrooms: 5
- Full bathrooms: 4
- 1/2 bathrooms: 1
Primary bedroom
- Features: Walk-In Closet(s), Closet/Cabinets - Custom Built, Flooring - Hardwood, Window(s) - Bay/Bow/Box, Recessed Lighting
- Level: Second
- Area: 390
- Dimensions: 19.5 x 20
Bedroom 2
- Features: Flooring - Hardwood, High Speed Internet Hookup, Recessed Lighting
- Level: Second
- Area: 201.5
- Dimensions: 15.5 x 13
Bedroom 3
- Features: Closet, Flooring - Hardwood, Recessed Lighting
- Level: Second
- Area: 162.75
- Dimensions: 15.5 x 10.5
Bedroom 4
- Features: Walk-In Closet(s), Flooring - Hardwood, Recessed Lighting
- Level: Third
- Area: 228.38
- Dimensions: 15.75 x 14.5
Bedroom 5
- Features: Flooring - Hardwood, Recessed Lighting
- Level: Third
- Area: 166.75
- Dimensions: 14.5 x 11.5
Bathroom 1
- Features: Bathroom - Half, Flooring - Hardwood, Recessed Lighting
- Level: First
Bathroom 2
- Features: Bathroom - Full, Bathroom - With Tub & Shower, Recessed Lighting
- Level: Second
Bathroom 3
- Features: Bathroom - Full, Bathroom - Tiled With Shower Stall, Skylight, Flooring - Hardwood, Recessed Lighting
- Level: Third
Dining room
- Features: Flooring - Hardwood, Window(s) - Picture, Recessed Lighting, Remodeled, Lighting - Pendant
- Level: First
- Area: 240.25
- Dimensions: 15.5 x 15.5
Family room
- Features: Flooring - Hardwood, Window(s) - Picture, Exterior Access, Recessed Lighting, Remodeled
- Level: Main,First
- Area: 575.25
- Dimensions: 29.5 x 19.5
Kitchen
- Features: Skylight, Closet/Cabinets - Custom Built, Flooring - Stone/Ceramic Tile, Window(s) - Picture, Dining Area, Kitchen Island, Recessed Lighting, Remodeled, Stainless Steel Appliances, Pot Filler Faucet, Gas Stove
- Level: Main,First
- Area: 263.5
- Dimensions: 15.5 x 17
Living room
- Features: Flooring - Hardwood, Window(s) - Picture, Open Floorplan, Recessed Lighting, Remodeled
- Level: First
- Area: 331.7
- Dimensions: 15.5 x 21.4
Heating
- Central, Oil, Fireplace(s)
Cooling
- Central Air
Appliances
- Included: Tankless Water Heater, Range, Oven, Dishwasher, Disposal, Microwave, Refrigerator, Washer, Dryer
- Laundry: Laundry Closet, Flooring - Stone/Ceramic Tile, Electric Dryer Hookup, Washer Hookup, Sink, Second Floor
Features
- Closet/Cabinets - Custom Built, Recessed Lighting, Wet bar, Cable Hookup, Storage, Bathroom - With Shower Stall, Library, Media Room, Sun Room, Bathroom, Bedroom, Walk-up Attic
- Flooring: Tile, Hardwood, Flooring - Hardwood, Flooring - Stone/Ceramic Tile
- Windows: Insulated Windows
- Basement: Full,Finished,Walk-Out Access,Interior Entry,Garage Access,Concrete
- Number of fireplaces: 4
- Fireplace features: Family Room, Living Room
Interior area
- Total structure area: 4,705
- Total interior livable area: 4,705 sqft
Property
Parking
- Total spaces: 8
- Parking features: Attached, Under, Garage Door Opener, Heated Garage, Oversized, Off Street, Driveway
- Attached garage spaces: 4
- Uncovered spaces: 4
Features
- Patio & porch: Porch, Patio, Enclosed, Covered
- Exterior features: Porch, Patio, Patio - Enclosed, Covered Patio/Deck, Sprinkler System, Garden
Lot
- Size: 0.96 Acres
- Features: Cul-De-Sac, Level
Details
- Parcel number: M:L B:06A L:64,133782
- Zoning: RA
Construction
Type & style
- Home type: SingleFamily
- Architectural style: Colonial
- Property subtype: Single Family Residence
Materials
- Frame, Stone
- Foundation: Concrete Perimeter
- Roof: Shingle
Condition
- Year built: 1999
Utilities & green energy
- Electric: 110 Volts
- Sewer: Public Sewer
- Water: Public
- Utilities for property: for Gas Oven, for Electric Dryer, Washer Hookup
Community & neighborhood
Security
- Security features: Security System
Community
- Community features: Public Transportation, Park, Walk/Jog Trails, Golf, Medical Facility, Bike Path, Conservation Area, Highway Access, Marina, Private School, Public School, T-Station
Location
- Region: Milton
Price history
| Date | Event | Price |
|---|---|---|
| 9/29/2023 | Sold | $2,235,888-13.7%$475/sqft |
Source: MLS PIN #73112927 Report a problem | ||
| 6/7/2023 | Price change | $2,590,000-10.4%$550/sqft |
Source: MLS PIN #73112927 Report a problem | ||
| 5/17/2023 | Listed for sale | $2,890,000+86.5%$614/sqft |
Source: MLS PIN #73112927 Report a problem | ||
| 6/1/2021 | Sold | $1,550,000+434.5%$329/sqft |
Source: MLS PIN #72790861 Report a problem | ||
| 5/27/1999 | Sold | $290,000$62/sqft |
Source: Public Record Report a problem | ||
Public tax history
| Year | Property taxes | Tax assessment |
|---|---|---|
| 2025 | $23,797 +2.9% | $2,145,800 +1.4% |
| 2024 | $23,118 +6.4% | $2,117,000 +11.1% |
| 2023 | $21,720 +19.9% | $1,905,300 +31.1% |
Find assessor info on the county website
Neighborhood: 02186
Nearby schools
GreatSchools rating
- 7/10Tucker Elementary SchoolGrades: PK-5Distance: 1.6 mi
- 7/10Charles S Pierce Middle SchoolGrades: 6-8Distance: 1.6 mi
- 9/10Milton High SchoolGrades: 9-12Distance: 1.1 mi
Schools provided by the listing agent
- Middle: Pierce Ms
- High: Milton Hs
Source: MLS PIN. This data may not be complete. We recommend contacting the local school district to confirm school assignments for this home.
Get a cash offer in 3 minutes
Find out how much your home could sell for in as little as 3 minutes with a no-obligation cash offer.
Estimated market value$2,364,500
Get a cash offer in 3 minutes
Find out how much your home could sell for in as little as 3 minutes with a no-obligation cash offer.
Estimated market value
$2,364,500

