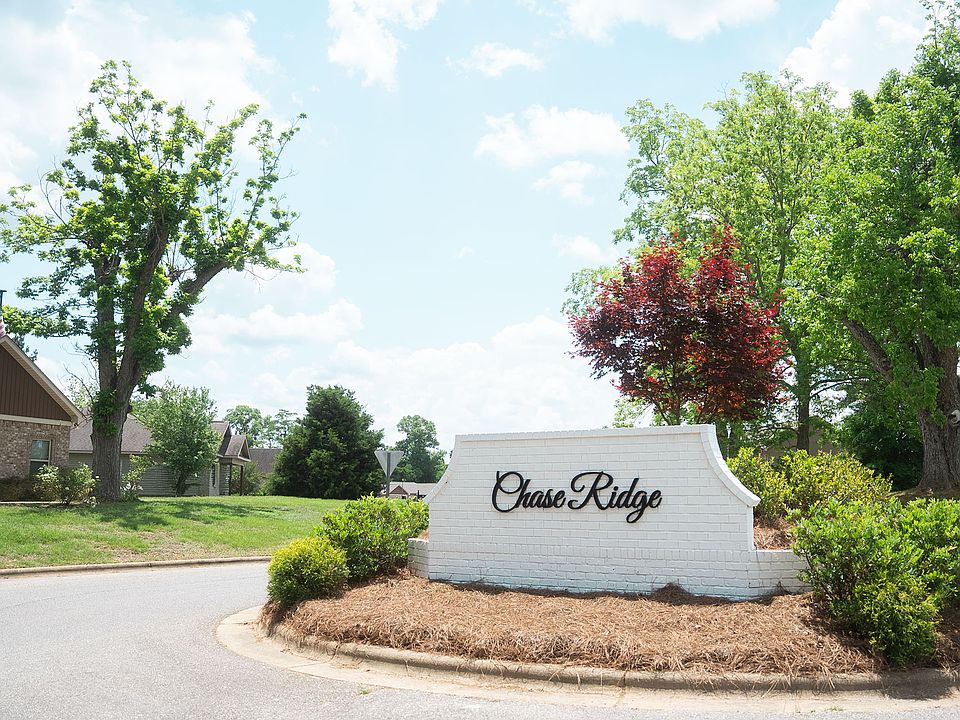FORMER MODEL HOME Fridge, garage mini-split a/c unit, security package, blinds, and irrigation all included! The "Fairway" floor plan is a handicap accessible design that makes a dramatic statement. The main hub of the home is its openness from the great room, dining, and kitchen area. This well thought out home is brimming with generous in kitchen, both baths & hallways. Primary bedroom is tucked away from the other bedrooms for ultimate privacy. Carefree kitchen aims to please with massive granite counter space. Step onto the covered patio, great for entertaining, or pull into the two car garage that complete the package this this amazing plan.
New construction
$289,900
59 Daffodil Ct, Rehobeth, AL 36301
3beds
1,743sqft
Single Family Residence
Built in 2022
0.38 Acres Lot
$-- Zestimate®
$166/sqft
$17/mo HOA
What's special
Two car garageHandicap accessible designCovered patio
Call: (334) 686-0883
- 88 days |
- 174 |
- 14 |
Zillow last checked: 8 hours ago
Listing updated: October 16, 2025 at 02:14pm
Listed by:
Jenni Phelps 334-718-4058,
Porch Light Real Estate LLC,
Jessica Shelley 334-805-8040,
Porch Light Real Estate LLC
Source: Wiregrass BOR,MLS#: 554625Originating MLS: Wiregrass Board Of REALTORS
Travel times
Schedule tour
Select your preferred tour type — either in-person or real-time video tour — then discuss available options with the builder representative you're connected with.
Facts & features
Interior
Bedrooms & bathrooms
- Bedrooms: 3
- Bathrooms: 2
- Full bathrooms: 2
Heating
- Heat Pump
Cooling
- Central Air, Electric
Appliances
- Included: Dishwasher, Disposal, Gas Range, Microwave, Tankless Water Heater
Features
- Attic, Storage, Breakfast Bar
- Flooring: Carpet, Plank, Vinyl
Interior area
- Total interior livable area: 1,743 sqft
Property
Parking
- Total spaces: 2
- Parking features: Attached, Garage
- Attached garage spaces: 2
Features
- Levels: One
- Stories: 1
- Patio & porch: Covered, Patio, Porch
- Exterior features: Covered Patio, Sprinkler/Irrigation, Porch
- Pool features: None
Lot
- Size: 0.38 Acres
- Dimensions: .38
- Features: City Lot, Sprinklers In Ground
Details
- Parcel number: 0
Construction
Type & style
- Home type: SingleFamily
- Architectural style: One Story
- Property subtype: Single Family Residence
Materials
- Brick, Fiber Cement
- Foundation: Slab
Condition
- New Construction
- New construction: Yes
- Year built: 2022
Details
- Builder model: Fairway
- Builder name: Stone Martin Builders
Utilities & green energy
- Sewer: Public Sewer
- Water: Public
- Utilities for property: Cable Available, Electricity Available, High Speed Internet Available
Community & HOA
Community
- Security: Fire Alarm
- Subdivision: Chase Ridge
HOA
- Has HOA: Yes
- HOA fee: $200 annually
Location
- Region: Rehobeth
Financial & listing details
- Price per square foot: $166/sqft
- Tax assessed value: $30,000
- Annual tax amount: $216
- Date on market: 8/23/2025
- Cumulative days on market: 87 days
- Listing terms: Cash,Conventional,FHA,VA Loan
- Electric utility on property: Yes
About the community
Discover Chase Ridge by Stone Martin Builders, a new home community located just south of Dothan in the sought-after Rehobeth School District. This neighborhood features spacious open-concept floorplans, gourmet kitchens, smart home technology, and energy-efficient design. Enjoy peaceful suburban living with easy access to Dothan's dining, shopping, and conveniences. Crafted with high-quality construction and thoughtful details, Chase Ridge offers a perfect blend of comfort and accessibility. Whether entertaining or relaxing, this community provides the ideal setting for your next home. Experience Chase Ridge-where quality, convenience, and community come together.
Source: Stone Martin Builders

