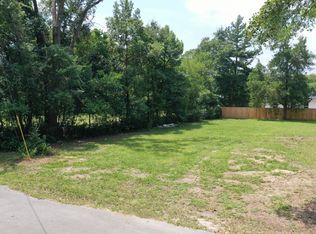Sold for $252,500 on 07/08/24
$252,500
59 Davis St, Defuniak Springs, FL 32435
3beds
1,343sqft
Single Family Residence
Built in 2024
6,098.4 Square Feet Lot
$250,600 Zestimate®
$188/sqft
$2,101 Estimated rent
Home value
$250,600
$223,000 - $281,000
$2,101/mo
Zestimate® history
Loading...
Owner options
Explore your selling options
What's special
This new construction home with modern finishes is located withing walking distance (0.5 mile) to the Historical Lake DeFuniak surrounded by local restaurants and retail stores. This home includes rare elevated 9-foot ceilings throughout the entire home. With white quartz countertops in the kitchen and bathrooms, waterproof Luxury Vinyl Plank throughout in the bedrooms and living areas. Beautiful 12.5' x 11' kitchen with a 7' x 3' kitchen island. A 12' x 7' dining room area, plus a 15' x 14' living room, enough space for family gatherings. A vast 12' x 14' master bedroom with a 9' x 4.5' walk-in closet. Beautiful luxury Shiplap behind the vanities with farmhouse light fixtures and space in between for a laundry basket. A 5' x 3' sized walk-in shower with a smooth sliding glass door.
Two considerable 11.5' x 11.5' large extra bedrooms with 8.5' x 2.5' closets with sliding bifold doors.
A new fence was just installed in the 50' x 47' sizeable backyard to give privacy to the new homeowners.
Zillow last checked: 8 hours ago
Listing updated: October 29, 2024 at 02:41pm
Listed by:
Destin R Litterio 850-598-8578,
North Avenue Realty LLC
Bought with:
Albert N Baeza, 3019376
RE/MAX Gulf Coast Realty
Source: ECAOR,MLS#: 942483 Originating MLS: Emerald Coast
Originating MLS: Emerald Coast
Facts & features
Interior
Bedrooms & bathrooms
- Bedrooms: 3
- Bathrooms: 2
- Full bathrooms: 2
Primary bedroom
- Level: First
Bedroom
- Level: First
Primary bathroom
- Features: Double Vanity, MBath Shower Only, Walk-In Closet(s)
Kitchen
- Level: First
Living room
- Level: First
Cooling
- Electric
Appliances
- Included: Dishwasher, Disposal, Microwave, Electric Range, Electric Water Heater
- Laundry: Washer/Dryer Hookup
Features
- High Ceilings, Kitchen Island, Bedroom, Kitchen, Living Room, Master Bedroom
- Flooring: Vinyl
- Common walls with other units/homes: No Common Walls
Interior area
- Total structure area: 1,343
- Total interior livable area: 1,343 sqft
Property
Parking
- Total spaces: 4
- Parking features: Garage
- Garage spaces: 1
- Has uncovered spaces: Yes
Features
- Stories: 1
- Patio & porch: Patio Covered, Porch
- Pool features: None
Lot
- Size: 6,098 sqft
- Dimensions: 50' x 122.5'
Details
- Parcel number: 363N19194700000300
- Zoning description: Resid Multi-Family
Construction
Type & style
- Home type: SingleFamily
- Architectural style: Contemporary
- Property subtype: Single Family Residence
Materials
- Vinyl Siding
- Foundation: Slab
- Roof: Roof Shingle/Shake
Condition
- Construction Complete
- Year built: 2024
Utilities & green energy
- Sewer: Public Sewer
- Water: Public
- Utilities for property: Electricity Connected
Community & neighborhood
Security
- Security features: Smoke Detector(s)
Location
- Region: Defuniak Springs
- Subdivision: Defuniak Springs Town Of
Other
Other facts
- Listing terms: Conventional,FHA,VA Loan
- Road surface type: Paved
Price history
| Date | Event | Price |
|---|---|---|
| 7/8/2024 | Sold | $252,500-4.7%$188/sqft |
Source: | ||
| 6/28/2024 | Pending sale | $265,000$197/sqft |
Source: | ||
| 4/22/2024 | Price change | $265,000-5%$197/sqft |
Source: | ||
| 4/20/2024 | Price change | $279,000-0.2%$208/sqft |
Source: | ||
| 3/21/2024 | Price change | $279,500-3.5%$208/sqft |
Source: | ||
Public tax history
| Year | Property taxes | Tax assessment |
|---|---|---|
| 2024 | $274 +0.2% | $19,750 |
| 2023 | $273 +923.6% | $19,750 +967% |
| 2022 | $27 | $1,851 |
Find assessor info on the county website
Neighborhood: 32435
Nearby schools
GreatSchools rating
- 7/10West Defuniak Elementary SchoolGrades: K-5Distance: 2.2 mi
- 7/10Walton Middle SchoolGrades: 6-8Distance: 0.8 mi
- 6/10Walton High SchoolGrades: 9-12Distance: 1.8 mi
Schools provided by the listing agent
- Elementary: Maude Saunders
- Middle: Walton
- High: Walton
Source: ECAOR. This data may not be complete. We recommend contacting the local school district to confirm school assignments for this home.

Get pre-qualified for a loan
At Zillow Home Loans, we can pre-qualify you in as little as 5 minutes with no impact to your credit score.An equal housing lender. NMLS #10287.
Sell for more on Zillow
Get a free Zillow Showcase℠ listing and you could sell for .
$250,600
2% more+ $5,012
With Zillow Showcase(estimated)
$255,612