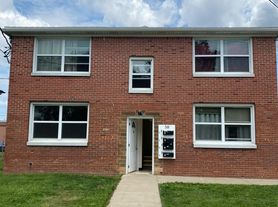Beautifully Renovated 3-Bedroom Single Family Home for Rent in South Buffalo!
Welcome to 59 Dundee, a fully remodeled single-family home located on one of South Buffalo's most desirable streets! This 3-bedroom, 1-bath home offers the perfect blend of modern updates and original character, making it an ideal place to call home.
Inside, you'll find refinished hardwood floors, a spacious living room (20x21) filled with natural light, and a formal dining room (12x10) perfect for gatherings. The brand-new kitchen (10x10) features new cabinets, countertops, and fixtures, plus a dishwasher and stove included. (Tenant to provide refrigerator.)
The main floor includes one bedroom and a full bathroom, while the second floor offers two large bedrooms (each 14x12) with plenty of storage space. A sun-filled front porch adds extra living space, and the full basement provides washer/dryer hookups and abundant storage. (Tenant to provide washer and dryer.)
This home has been completely updated new roof, new windows throughout, fresh paint, and restored hardwood floors. Everything is clean, bright, and move-in ready!
Located just steps from Cazenovia Park, near Mercy Hospital, and right on the border of West Seneca, this home is close to grocery stores, shopping, restaurants, and public transportation. Enjoy a quiet, walkable neighborhood with easy access to major routes and local amenities.
Lease Terms
Rent: $2100
Utilities: Owner pays water and garbage. Tenant responsible for gas and electric.
Appliances: Dishwasher and stove included. Tenant provides refrigerator, washer, and dryer.
Parking: Private driveway with off-street parking.
Pets: Pets negotiable (additional deposit or pet rent may apply).
Smoking: No smoking permitted.
Requirements: Minimum 650 credit score and income of at least 2.5x monthly rent (proof required).
Application: $35 non-refundable application fee per person through Zillow (includes credit, background, and eviction check, paid by the applicant).
Highlights for Renters:
Completely remodeled South Buffalo home
Updated kitchen with new finishes and appliances
Off-street parking and private driveway
Washer/dryer hookups in basement
Pet-friendly (with approval)
Close to Cazenovia Park, Mercy Hospital, shopping, and dining
Note : there is a rear garage apt on the property
Lease Terms
Rent: $2100.00
Utilities: Owner pays water and garbage. Tenant responsible for gas and electric.
Parking: Private driveway with off-street parking.
Pets: Pets negotiable (additional deposit or pet rent may apply).
Smoking: No smoking permitted.
Requirements: Minimum 650 credit score and income of at least 2.5x monthly rent (proof required).
Application: A $35 non-refundable application fee per person applies through Zillow, which includes a credit, background, and eviction check paid by the applicant.
House for rent
Accepts Zillow applications
$2,100/mo
59 Dundee St, Buffalo, NY 14220
3beds
1,200sqft
Price may not include required fees and charges.
Single family residence
Available Sat Nov 1 2025
No pets
Window unit
Hookups laundry
Detached parking
Forced air
What's special
Natural lightOff-street parkingTwo large bedroomsPrivate drivewayFull basementPlenty of storage spaceFormal dining room
- 7 days |
- -- |
- -- |
Travel times
Facts & features
Interior
Bedrooms & bathrooms
- Bedrooms: 3
- Bathrooms: 1
- Full bathrooms: 1
Heating
- Forced Air
Cooling
- Window Unit
Appliances
- Included: Dishwasher, Oven, WD Hookup
- Laundry: Hookups
Features
- WD Hookup
- Flooring: Hardwood
Interior area
- Total interior livable area: 1,200 sqft
Property
Parking
- Parking features: Detached, Off Street
- Details: Contact manager
Features
- Exterior features: Electricity not included in rent, Garbage included in rent, Gas not included in rent, Heating system: Forced Air, Water included in rent
Details
- Parcel number: 14020013366510
Construction
Type & style
- Home type: SingleFamily
- Property subtype: Single Family Residence
Utilities & green energy
- Utilities for property: Garbage, Water
Community & HOA
Location
- Region: Buffalo
Financial & listing details
- Lease term: 1 Year
Price history
| Date | Event | Price |
|---|---|---|
| 10/11/2025 | Listed for rent | $2,100$2/sqft |
Source: Zillow Rentals | ||
| 8/7/2025 | Sold | $178,000-5.8%$148/sqft |
Source: | ||
| 6/20/2025 | Pending sale | $189,000$158/sqft |
Source: | ||
| 6/16/2025 | Listed for sale | $189,000$158/sqft |
Source: | ||
