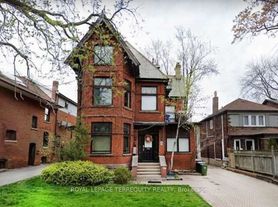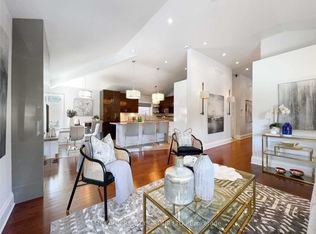Welcome To This Newly Built Custom Home In Sherwood Park! Presenting An Open-Concept Main Floor With Beautiful Coffered Ceilings Throughout, A Spacious Living /Dining Area, A Contemporary Eat-In Kitchen With Custom Cabinets And Quartz Countertops/Backsplash. Sun filled Family Room Provides Custom Built-Ins With TV and An Electric Fireplace Overlooks Beautiful Landscaped Yard And Walk Out to Large Deck. Second Floor Has A Stunning Primary Bedroom With Wall-To-Wall His And Her Built-Ins Luxury Ensuite With Heated Floor. With 3 Additional Bedrooms And Two Washrooms, The Second Level Provides Ample Space For Your Family. The Lower Level Has Extra High Ceiling Recreation Room With Built Ins and Walk-Out to The Garden, Plus Additional Bedroom And A Laundry Room. This Home Offers A Lot Of Storage Space, Large Drive Way With 3 Cars Parking Space. Great Location With Walking Distance To Yonge-Eglinton Subway, Restaurants, Shops, Entertainment, Public Transit, And Top-Rated Schools. Just Steps From Sherwood Park and Summerhill Market! A Rare Opportunity to Live In One Of The Best Toronto Neighbourhoods In Executive Rental. First Time Rental. Some Photos Are Virtually Staged. No Smoking
House for rent
C$7,950/mo
59 E Sherwood Ave #B, Toronto, ON M4P 2A6
8beds
Price may not include required fees and charges.
Singlefamily
Available now
Air conditioner, central air
In area laundry
3 Attached garage spaces parking
Natural gas, forced air, fireplace
What's special
Open-concept main floorCoffered ceilingsContemporary eat-in kitchenCustom cabinetsSun filled family roomCustom built-insElectric fireplace
- 7 days |
- -- |
- -- |
Travel times
Looking to buy when your lease ends?
Consider a first-time homebuyer savings account designed to grow your down payment with up to a 6% match & a competitive APY.
Facts & features
Interior
Bedrooms & bathrooms
- Bedrooms: 8
- Bathrooms: 5
- Full bathrooms: 5
Heating
- Natural Gas, Forced Air, Fireplace
Cooling
- Air Conditioner, Central Air
Appliances
- Included: Dryer, Oven, Washer
- Laundry: In Area, In Basement, In Unit
Features
- Central Vacuum
- Has basement: Yes
- Has fireplace: Yes
Property
Parking
- Total spaces: 3
- Parking features: Attached, Private
- Has attached garage: Yes
- Details: Contact manager
Features
- Stories: 2
- Exterior features: Contact manager
Construction
Type & style
- Home type: SingleFamily
- Property subtype: SingleFamily
Community & HOA
Location
- Region: Toronto
Financial & listing details
- Lease term: Contact For Details
Price history
Price history is unavailable.

