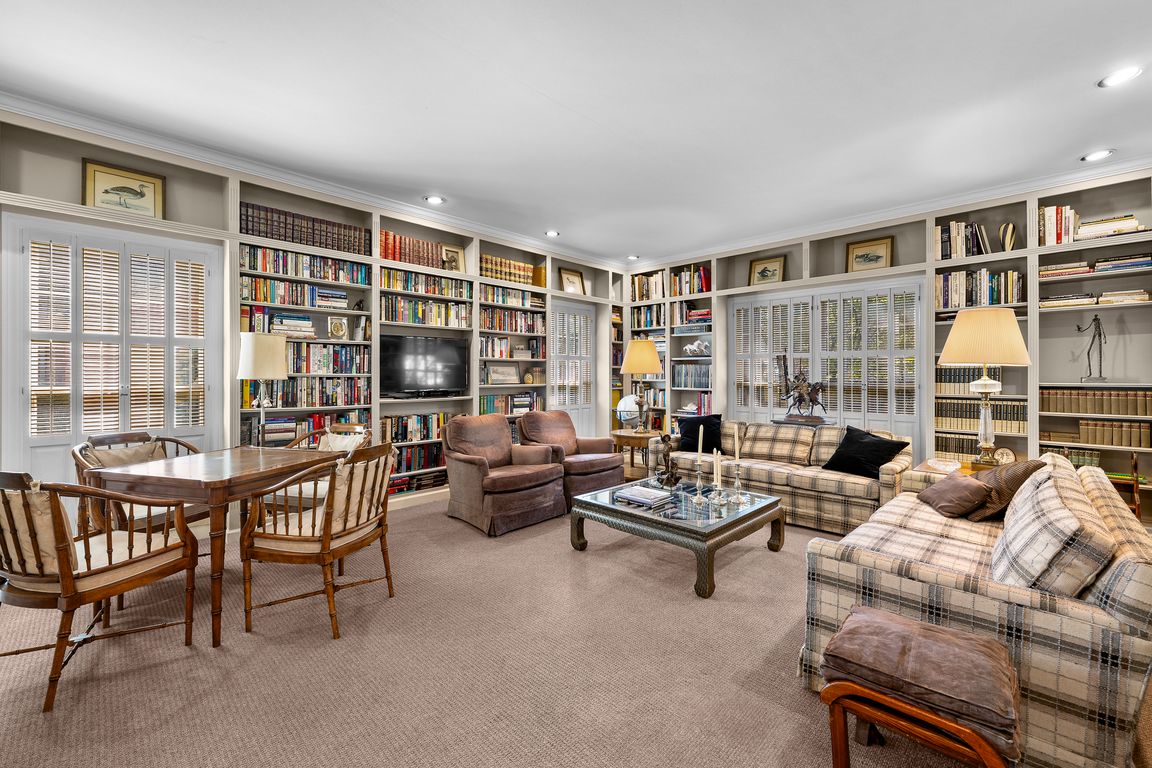
Coming soon
$1,500,000
4beds
8,463sqft
59 Fordcroft St, Grosse Pointe Shores, MI 48236
4beds
8,463sqft
Single family residence
Built in 1980
0.29 Acres
2 Attached garage spaces
$177 price/sqft
What's special
Stately and timeless, this elegant brick Colonial sits proudly on one of Grosse Pointe Shores’ most private streets—a true hidden gem tucked away on a peaceful cul-de-sac just a stone’s throw from Lake St. Clair. Step inside and be greeted by a stunning two-story foyer with sweeping staircase and tall ceilings ...
- 23 hours |
- 391 |
- 18 |
Source: MiRealSource,MLS#: 50191003 Originating MLS: MiRealSource
Originating MLS: MiRealSource
Travel times
Foyer/Entry
Living Room
Dining Room
Library
Kitchen
Bathroom
Laundry Room
Bedroom
Bathroom
Bedroom
Bathroom
Bedroom
Bathroom
Bedroom
Lounge (Basement)
Court
Bathroom (basement)
Basement (Finished)
Outdoor 1
Outdoor 2
Zillow last checked: 7 hours ago
Listing updated: 22 hours ago
Listed by:
Shana Sine Cameron 313-530-7705,
Sine & Monaghan LLC 313-884-7000
Source: MiRealSource,MLS#: 50191003 Originating MLS: MiRealSource
Originating MLS: MiRealSource
Facts & features
Interior
Bedrooms & bathrooms
- Bedrooms: 4
- Bathrooms: 4
- Full bathrooms: 3
- 1/2 bathrooms: 1
Rooms
- Room types: Den/Study/Lib, Entry, Laundry, Living Room, Master Bedroom, Master Bathroom, Basement Full Bath, First Flr Lavatory, Other-See Remarks, Second Flr Full Bathroom, Shared Bathroom, Breakfast Nook/Room, Dining Room
Bedroom 1
- Level: Second
- Area: 340
- Dimensions: 20 x 17
Bedroom 2
- Level: Second
- Area: 221
- Dimensions: 17 x 13
Bedroom 3
- Level: Second
- Area: 221
- Dimensions: 17 x 13
Bedroom 4
- Level: Second
- Area: 204
- Dimensions: 17 x 12
Bathroom 1
- Level: Second
- Area: 240
- Dimensions: 20 x 12
Bathroom 2
- Level: Second
- Area: 50
- Dimensions: 10 x 5
Bathroom 3
- Level: Second
- Area: 50
- Dimensions: 10 x 5
Dining room
- Level: Entry
- Area: 221
- Dimensions: 17 x 13
Kitchen
- Level: Entry
- Area: 240
- Dimensions: 16 x 15
Living room
- Level: Entry
- Area: 374
- Dimensions: 17 x 22
Heating
- Forced Air, Natural Gas
Cooling
- Central Air
Appliances
- Included: Gas Water Heater
- Laundry: First Floor Laundry
Features
- High Ceilings, Other, Pantry, Eat-in Kitchen
- Basement: Block
- Number of fireplaces: 2
- Fireplace features: Living Room, Master Bedroom
Interior area
- Total structure area: 7,663
- Total interior livable area: 8,463 sqft
- Finished area above ground: 4,442
- Finished area below ground: 4,021
Property
Parking
- Total spaces: 2
- Parking features: Attached
- Attached garage spaces: 2
Features
- Levels: Two
- Stories: 2
- Patio & porch: Patio, Porch
- Has spa: Yes
- Spa features: Bath
- Frontage type: Road
- Frontage length: 103
Lot
- Size: 0.29 Acres
- Dimensions: 103 x 124
- Features: Cul-De-Sac
Details
- Additional structures: None
- Parcel number: 74004110054000
- Special conditions: Trust
Construction
Type & style
- Home type: SingleFamily
- Architectural style: Colonial
- Property subtype: Single Family Residence
Materials
- Brick
- Foundation: Basement
Condition
- New construction: No
- Year built: 1980
Utilities & green energy
- Sewer: Public At Street, Public Sanitary
- Water: Public Water at Street
Community & HOA
Community
- Subdivision: Woodland Shores Estates Sub 3
HOA
- Has HOA: No
Location
- Region: Grosse Pointe Shores
Financial & listing details
- Price per square foot: $177/sqft
- Tax assessed value: $424,100
- Annual tax amount: $17,126
- Date on market: 10/11/2025
- Listing agreement: Exclusive Right To Sell
- Listing terms: Cash,Conventional
- Ownership: Trust