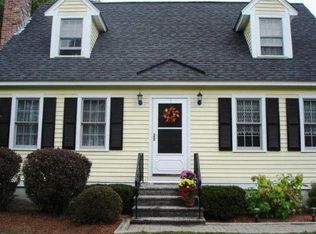Beautiful well maintained home on almost an acre of land! First floor offers a circular flow and flexible floor plan with full bath and office area off the living room. Classic oak columns off the foyer. Spacious living room with fireplace wood-stove insert. Large eat-in kitchen with stainless appliances, family room with cathedral beamed ceiling. Kitchen door opens to a large deck with spacious backyard views. Three bedrooms, master with a with walk-in closet, a second full bath and extra storage areas complete the second floor. Hardwood floors throughout. Shed for more storage. This home offers privacy, field stone walls, and views, yet convenient to shops, parks, bike path, and major routes.
This property is off market, which means it's not currently listed for sale or rent on Zillow. This may be different from what's available on other websites or public sources.
