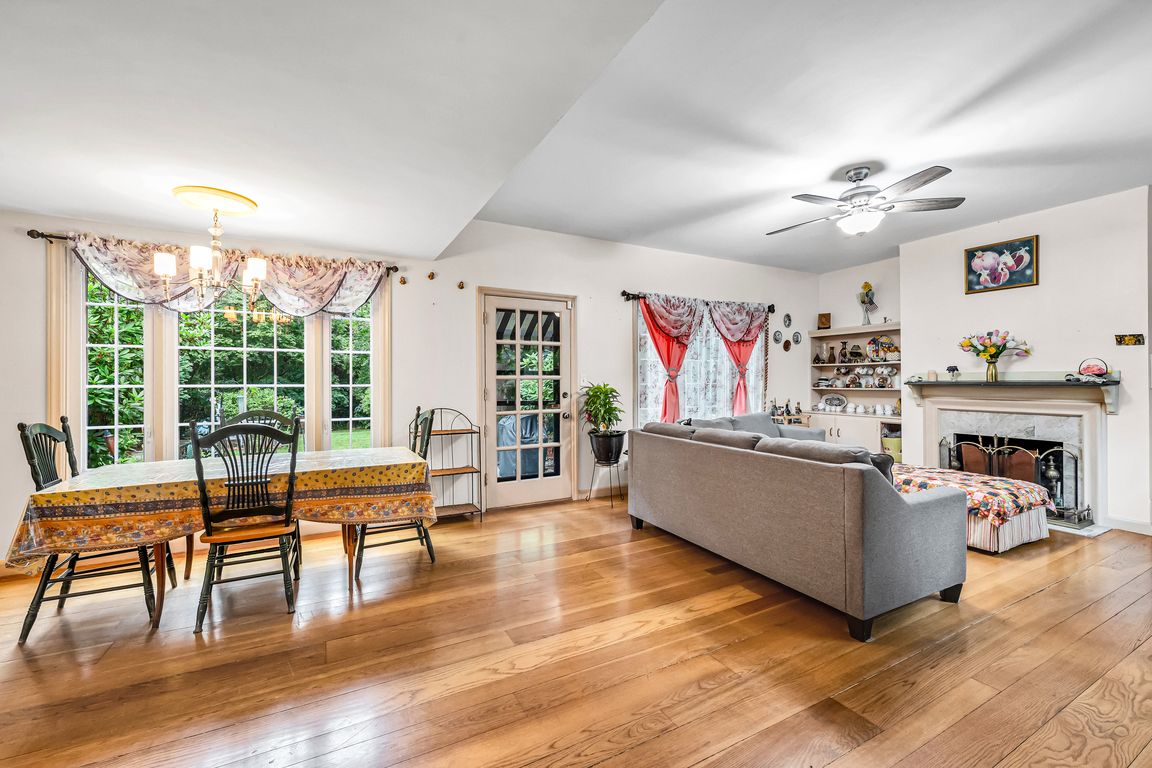
For salePrice cut: $4.1K (8/23)
$324,900
3beds
1,517sqft
59 Ingersoll Grv, Springfield, MA 01109
3beds
1,517sqft
Single family residence
Built in 1947
0.35 Acres
1 Garage space
$214 price/sqft
What's special
Classic characterFull sprinkler systemCharming gazeboHardwood floorsCozy living spacesSmart layoutTimeless details
Welcome to this enchanting 1947 Cape-style home offering 3 bedrooms and 1.5 baths in a truly special setting. Step through a unique entry and private courtyard into a warm and inviting interior filled with classic character, hardwood floors, and timeless details. The cozy living spaces flow effortlessly, complemented by a smart ...
- 105 days |
- 1,170 |
- 65 |
Source: MLS PIN,MLS#: 73414768
Travel times
Living Room
Dining Room
Kitchen
Primary Bedroom
Bathroom
Bedroom
Upstairs Bedroom
Zillow last checked: 8 hours ago
Listing updated: October 13, 2025 at 10:57am
Listed by:
Kempf-Vanderburgh Realty Consultants,
Kempf-Vanderburgh Realty Consultants, Inc.,
Hannah Kennedy
Source: MLS PIN,MLS#: 73414768
Facts & features
Interior
Bedrooms & bathrooms
- Bedrooms: 3
- Bathrooms: 2
- Full bathrooms: 1
- 1/2 bathrooms: 1
Primary bedroom
- Features: Ceiling Fan(s), Closet, Flooring - Hardwood, Lighting - Overhead
- Level: First
Bedroom 2
- Features: Ceiling Fan(s), Closet, Flooring - Hardwood, Lighting - Overhead
- Level: First
Bedroom 3
- Features: Flooring - Hardwood
- Level: Third
Bathroom 1
- Features: Bathroom - Full, Bathroom - Tiled With Tub & Shower, Closet, Lighting - Overhead
- Level: First
Bathroom 2
- Features: Bathroom - Half, Lighting - Overhead
- Level: First
Dining room
- Features: Flooring - Hardwood, Exterior Access, Open Floorplan, Lighting - Overhead
- Level: First
Kitchen
- Features: Bathroom - Half, Flooring - Vinyl, Exterior Access, Gas Stove, Peninsula, Lighting - Overhead
- Level: First
Living room
- Features: Ceiling Fan(s), Vaulted Ceiling(s), Closet/Cabinets - Custom Built, Flooring - Hardwood, Exterior Access, Open Floorplan
- Level: First
Office
- Features: Flooring - Concrete
- Level: Basement
Heating
- Central, Radiant, Natural Gas
Cooling
- Ductless
Appliances
- Laundry: In Basement, Electric Dryer Hookup, Washer Hookup
Features
- Office
- Flooring: Tile, Vinyl, Hardwood, Concrete
- Basement: Full,Partially Finished,Concrete
- Number of fireplaces: 1
- Fireplace features: Living Room
Interior area
- Total structure area: 1,517
- Total interior livable area: 1,517 sqft
- Finished area above ground: 1,517
Video & virtual tour
Property
Parking
- Total spaces: 2
- Parking features: Detached, Garage Door Opener, Paved Drive, Shared Driveway, Off Street
- Garage spaces: 1
- Has uncovered spaces: Yes
Features
- Patio & porch: Patio
- Exterior features: Patio, Rain Gutters, Storage, Gazebo, Garden
Lot
- Size: 0.35 Acres
- Features: Wooded
Details
- Additional structures: Gazebo
- Parcel number: 2589182
- Zoning: R1
Construction
Type & style
- Home type: SingleFamily
- Architectural style: Cape
- Property subtype: Single Family Residence
Materials
- Foundation: Concrete Perimeter
- Roof: Shingle
Condition
- Year built: 1947
Utilities & green energy
- Electric: Circuit Breakers, 100 Amp Service
- Sewer: Public Sewer
- Water: Public
- Utilities for property: for Gas Range, for Gas Oven, for Electric Dryer, Washer Hookup
Community & HOA
Community
- Security: Security System
HOA
- Has HOA: No
Location
- Region: Springfield
Financial & listing details
- Price per square foot: $214/sqft
- Tax assessed value: $292,900
- Annual tax amount: $4,593
- Date on market: 8/6/2025