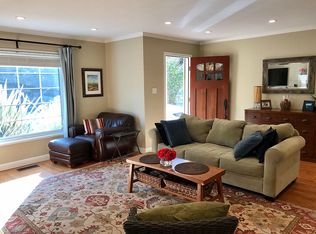Sold for $1,690,000
$1,690,000
59 Knoll Road, San Rafael, CA 94901
4beds
2,868sqft
Single Family Residence
Built in 2003
7,200.47 Square Feet Lot
$1,679,100 Zestimate®
$589/sqft
$6,391 Estimated rent
Home value
$1,679,100
$1.51M - $1.86M
$6,391/mo
Zestimate® history
Loading...
Owner options
Explore your selling options
What's special
Gerstle Park Gem - Built in 2003, this contemporary home has an open floor plan offering valley views as well as a peekaboo view of the bay. It includes 4 bedrooms and 3 full bathrooms. On the main level, the living room has vaulted ceilings and a wood-burning fireplace and is adjacent to the dining area. The updated kitchen includes quartz countertops, a 6-burner gas cooktop, and double wall ovens, as well as a peninsula/breakfast bar. The family room with a gas fireplace, opens to an Ipe deck with access to a small grassy yard. Also on the main level is a bedroom and a full bathroom suitable for guests, an office, workout space, art room, or nanny quarters. The lower level contains 3 bedrooms (including the primary), two bathrooms, a laundry room, and additional storage. The primary suite has its own deck and a spa bathroom with two sinks, a large shower, and a jetted tub. Additional features of this well-thought-out home include tall ceilings and dual-pane windows throughout, as well as central heat and air conditioning. The 2 car garage offers interior access to the house. The property is located near Gerstle Park, downtown San Rafael, and fantastic West End dining and shops.
Zillow last checked: 8 hours ago
Listing updated: November 06, 2025 at 01:13pm
Listed by:
Bernadette Krystow DRE #01935073 415-524-3898,
Engel & Volkers 415-887-9925,
Krystow and Kemp Team DRE #01265869 415-819-4225,
Engel & Volkers
Bought with:
Gabrielle Cutler
The Seabrooke Group
Source: BAREIS,MLS#: 325029748 Originating MLS: Marin County
Originating MLS: Marin County
Facts & features
Interior
Bedrooms & bathrooms
- Bedrooms: 4
- Bathrooms: 3
- Full bathrooms: 3
Primary bedroom
- Features: Balcony, Closet, Walk-In Closet(s)
Bedroom
- Level: Lower,Main
Primary bathroom
- Features: Double Vanity, Shower Stall(s), Soaking Tub, Stone, Window
Bathroom
- Features: Double Vanity, Shower Stall(s), Stone, Tile, Tub w/Shower Over
- Level: Lower,Main
Dining room
- Features: Dining/Living Combo
- Level: Main
Family room
- Features: Deck Attached
- Level: Main
Kitchen
- Features: Breakfast Area, Quartz Counter, Slab Counter
- Level: Main
Living room
- Features: Cathedral/Vaulted
- Level: Main
Heating
- Central, Gas
Cooling
- Central Air
Appliances
- Included: Dishwasher, Disposal, Double Oven, Gas Cooktop, Gas Water Heater, Range Hood, Dryer, Washer
- Laundry: Ground Floor, Inside Area, Inside Room
Features
- Cathedral Ceiling(s), Formal Entry, Storage
- Flooring: Carpet, Tile, Wood
- Windows: Bay Window(s), Caulked/Sealed, Dual Pane Full, Weather Stripped
- Has basement: No
- Number of fireplaces: 2
- Fireplace features: Family Room, Gas Log, Gas Piped, Living Room, Wood Burning
Interior area
- Total structure area: 2,868
- Total interior livable area: 2,868 sqft
Property
Parking
- Total spaces: 4
- Parking features: Attached, Garage Door Opener, Garage Faces Front, Inside Entrance, Side By Side, Paved
- Attached garage spaces: 2
- Has uncovered spaces: Yes
Features
- Levels: Three Or More
- Stories: 2
- Patio & porch: Deck
- Exterior features: Balcony
- Has spa: Yes
- Spa features: Bath
- Fencing: Back Yard,Partial
- Has view: Yes
- View description: Bay, Hills, Valley
- Has water view: Yes
- Water view: Bay
Lot
- Size: 7,200 sqft
- Features: Cul-De-Sac, Landscape Front, Landscape Misc, Low Maintenance
Details
- Parcel number: 01216201
- Special conditions: Offer As Is
Construction
Type & style
- Home type: SingleFamily
- Architectural style: Contemporary,Traditional
- Property subtype: Single Family Residence
Materials
- Floor Insulation, Frame, Wall Insulation, Wood, Other
- Foundation: Concrete Grid, Concrete Perimeter
- Roof: Composition
Condition
- Year built: 2003
Utilities & green energy
- Electric: 220 Volts, 220 Volts in Kitchen, See Remarks
- Sewer: Public Sewer
- Water: Public
- Utilities for property: Cable Available, Electricity Connected, Internet Available, Natural Gas Available, Natural Gas Connected, Public
Community & neighborhood
Security
- Security features: Carbon Monoxide Detector(s), Smoke Detector(s)
Location
- Region: San Rafael
HOA & financial
HOA
- Has HOA: No
Price history
| Date | Event | Price |
|---|---|---|
| 5/27/2025 | Sold | $1,690,000+13%$589/sqft |
Source: | ||
| 5/13/2025 | Pending sale | $1,495,000$521/sqft |
Source: | ||
| 5/5/2025 | Contingent | $1,495,000$521/sqft |
Source: | ||
| 4/5/2025 | Listed for sale | $1,495,000-5.7%$521/sqft |
Source: | ||
| 1/6/2023 | Listing removed | -- |
Source: | ||
Public tax history
| Year | Property taxes | Tax assessment |
|---|---|---|
| 2025 | $23,012 +78.1% | $908,569 +2% |
| 2024 | $12,919 +1.8% | $890,759 +2% |
| 2023 | $12,688 +5.7% | $873,295 +2% |
Find assessor info on the county website
Neighborhood: Gerstle Park
Nearby schools
GreatSchools rating
- 8/10Sun Valley Elementary SchoolGrades: K-5Distance: 1.3 mi
- 7/10James B. Davidson Middle SchoolGrades: 6-8Distance: 0.8 mi
- 6/10San Rafael High SchoolGrades: 9-12Distance: 1.5 mi
Schools provided by the listing agent
- District: San Rafael City Schools
Source: BAREIS. This data may not be complete. We recommend contacting the local school district to confirm school assignments for this home.
Get pre-qualified for a loan
At Zillow Home Loans, we can pre-qualify you in as little as 5 minutes with no impact to your credit score.An equal housing lender. NMLS #10287.
