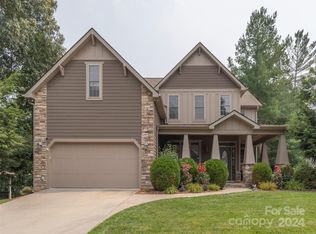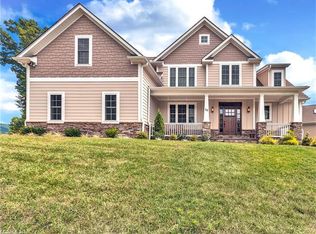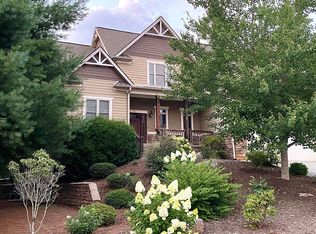Closed
$500
59 Ledgestone Dr, Fairview, NC 28730
3beds
2,179sqft
Single Family Residence
Built in 2013
0.34 Acres Lot
$704,300 Zestimate®
$--/sqft
$3,186 Estimated rent
Home value
$704,300
$648,000 - $761,000
$3,186/mo
Zestimate® history
Loading...
Owner options
Explore your selling options
What's special
Ease and elegance combine in over 2000 sq ft of single story sensibility. Built in 2013 with Arts & Crafts-inspired charm, this Ledgestone haven lives well—on the inside and out. Set in a well-kept neighborhood @ 15 minutes from downtown Asheville, it offers a little breathing room from the city, without leaving it behind. 9-foot ceilings and tray accents add a soft sense of lift and calm. There’s a fireplace in the den, a bright eat-in kitchen, a formal dining area, and a layout that reads relaxed but intentional. Step out back to a screened porch and open deck—places to sit, sip, breathe, repeat. The fenced backyard has a settled quality, with mature landscaping, stone walkways and patio, and even a mountain peek just beyond the trees. Three bedrooms, two and a half baths, and a two-car garage check the boxes—but the real story is how it feels. Comforting, timeless, effortless. The kind of presence that lingers—in the trees, in the light, and in the slower rhythm of Fairview.
Zillow last checked: 8 hours ago
Listing updated: August 29, 2025 at 08:22am
Listing Provided by:
Craig Severance craig@mymosaicrealty.com,
Mosaic Community Lifestyle Realty
Bought with:
Melissa Plemmons
EXP Realty LLC Ballantyne
Source: Canopy MLS as distributed by MLS GRID,MLS#: 4272248
Facts & features
Interior
Bedrooms & bathrooms
- Bedrooms: 3
- Bathrooms: 3
- Full bathrooms: 2
- 1/2 bathrooms: 1
- Main level bedrooms: 3
Primary bedroom
- Features: Ceiling Fan(s), En Suite Bathroom, Tray Ceiling(s), Walk-In Closet(s)
- Level: Main
Den
- Level: Main
Laundry
- Level: Main
Living room
- Features: Open Floorplan, Tray Ceiling(s)
- Level: Main
Heating
- Heat Pump
Cooling
- Heat Pump
Appliances
- Included: Dishwasher, Dryer, Electric Oven, Electric Water Heater, Microwave, Refrigerator, Washer, Washer/Dryer
- Laundry: Laundry Room, Main Level
Features
- Flooring: Carpet, Tile, Wood
- Has basement: No
- Fireplace features: Gas Log, Propane
Interior area
- Total structure area: 2,179
- Total interior livable area: 2,179 sqft
- Finished area above ground: 2,179
- Finished area below ground: 0
Property
Parking
- Total spaces: 2
- Parking features: Attached Garage, Garage Door Opener, Garage Faces Front, Garage on Main Level
- Attached garage spaces: 2
Accessibility
- Accessibility features: Bath Grab Bars, No Interior Steps, Ramp(s)-Main Level
Features
- Levels: One
- Stories: 1
- Patio & porch: Deck, Front Porch, Screened
- Fencing: Back Yard
- Has view: Yes
- View description: Mountain(s)
Lot
- Size: 0.34 Acres
- Dimensions: 80 x 160 x 210 x 80
- Features: Level, Views
Details
- Parcel number: 968664538800000
- Zoning: OU
- Special conditions: Standard
Construction
Type & style
- Home type: SingleFamily
- Architectural style: Arts and Crafts
- Property subtype: Single Family Residence
Materials
- Fiber Cement
- Foundation: Crawl Space
- Roof: Shingle
Condition
- New construction: No
- Year built: 2013
Utilities & green energy
- Sewer: Private Sewer
- Water: Public
Community & neighborhood
Location
- Region: Fairview
- Subdivision: Ledgestone
HOA & financial
HOA
- Has HOA: Yes
- HOA fee: $400 annually
- Association name: Ledgestone POA
- Second HOA fee: $90 monthly
- Second association name: Ledgestone POA - sewer
Other
Other facts
- Listing terms: Cash,Conventional
- Road surface type: Concrete
Price history
| Date | Event | Price |
|---|---|---|
| 11/5/2025 | Sold | $500-99.9% |
Source: Public Record | ||
| 8/29/2025 | Sold | $715,000-1.9%$328/sqft |
Source: | ||
| 7/15/2025 | Price change | $729,000-1.4%$335/sqft |
Source: | ||
| 6/20/2025 | Listed for sale | $739,000+73.9%$339/sqft |
Source: | ||
| 9/8/2016 | Sold | $425,000-3.4%$195/sqft |
Source: | ||
Public tax history
| Year | Property taxes | Tax assessment |
|---|---|---|
| 2024 | $3,008 +5.4% | $443,900 |
| 2023 | $2,854 +1.6% | $443,900 |
| 2022 | $2,810 | $443,900 |
Find assessor info on the county website
Neighborhood: 28730
Nearby schools
GreatSchools rating
- 7/10Fairview ElementaryGrades: K-5Distance: 0.4 mi
- 7/10Cane Creek MiddleGrades: 6-8Distance: 3.5 mi
- 7/10A C Reynolds HighGrades: PK,9-12Distance: 4.2 mi
Schools provided by the listing agent
- Elementary: Fairview
- Middle: Cane Creek
- High: AC Reynolds
Source: Canopy MLS as distributed by MLS GRID. This data may not be complete. We recommend contacting the local school district to confirm school assignments for this home.
Get a cash offer in 3 minutes
Find out how much your home could sell for in as little as 3 minutes with a no-obligation cash offer.
Estimated market value
$704,300
Get a cash offer in 3 minutes
Find out how much your home could sell for in as little as 3 minutes with a no-obligation cash offer.
Estimated market value
$704,300


