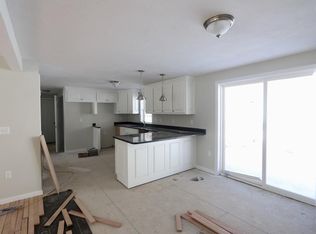New home by a respected, local builder with a sense of style has created this new home for the discriminating buyer. Offering 3 bedrooms and 2.5 baths, this home is located overlooking the Leatherboard Pond with great access to highways for the commuter. The open floor plan enables everyone to stay close to what is happening. You'll be able to enjoy a quiet environment while getting to work more quickly!! The home features easy-to-maintain-hardwood floors in the first floor dining room and living room, stairs and upper landing, practical tile in the kitchen and baths, and warm and comfy wall to wall in other rooms. The ample master bedroom provides for a walk in closet and master bath with still more space for a small home office. Don't miss this opportunity to enjoy classic, new construction giving an amazing value in a town that has amazing access to conservation land and walking trails.
This property is off market, which means it's not currently listed for sale or rent on Zillow. This may be different from what's available on other websites or public sources.
