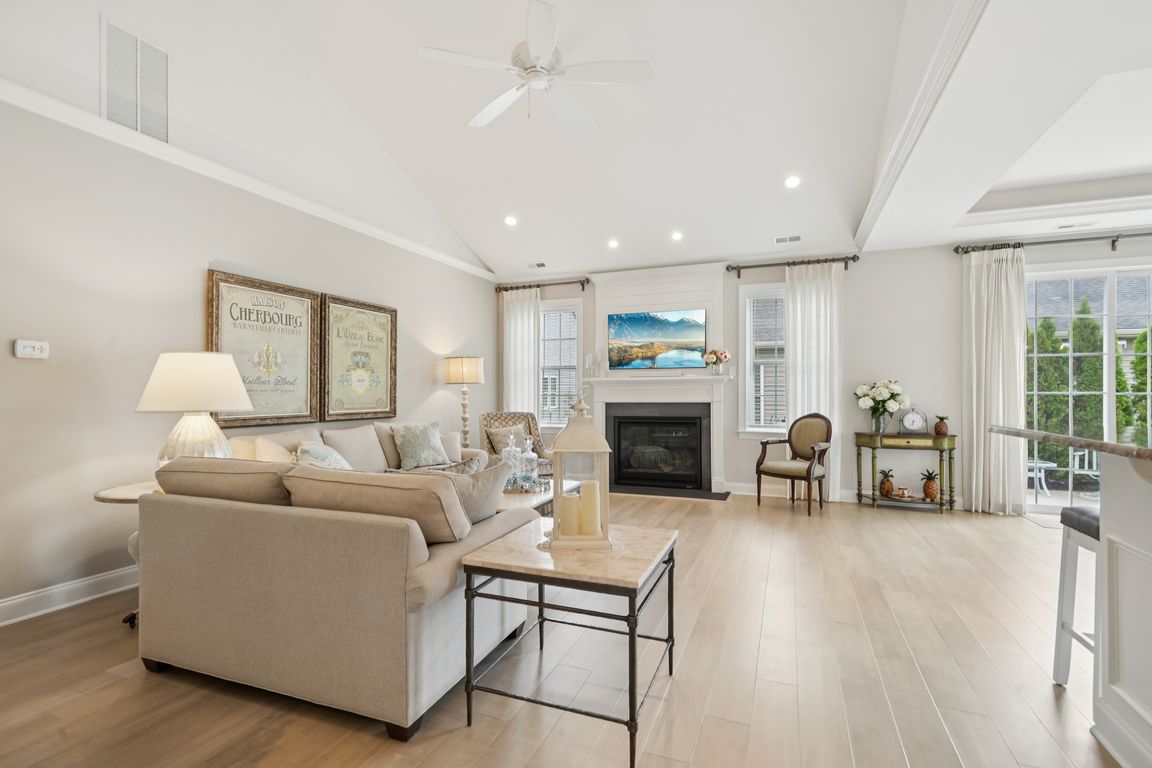
For sale
$749,000
2beds
2,357sqft
59 Liverpool Way, Medford, NJ 08055
2beds
2,357sqft
Single family residence
Built in 2018
7,710 sqft
2 Attached garage spaces
$318 price/sqft
$234 monthly HOA fee
What's special
Loft areaVaulted ceilingsLots of windowsOpen conceptLvt flooringLarge storage area
Welcome to this Beautiful Home in the Community of Wyngate. Step inside to the Foyer with the LVT flooring throughout the home. Featuring 2 Bedrooms, 3 Full Baths, Study, Vaulted Ceilings and lots of windows and many other upgrades. The second floor includes a Loft Area and Large Storage Area. ...
- 9 days |
- 564 |
- 25 |
Source: Bright MLS,MLS#: NJBL2097606
Travel times
Living Room
Kitchen
Dining Room
Zillow last checked: 7 hours ago
Listing updated: October 23, 2025 at 04:56am
Listed by:
Dolores Casella 856-912-1717,
EXP Realty, LLC
Source: Bright MLS,MLS#: NJBL2097606
Facts & features
Interior
Bedrooms & bathrooms
- Bedrooms: 2
- Bathrooms: 3
- Full bathrooms: 3
- Main level bathrooms: 2
- Main level bedrooms: 2
Rooms
- Room types: Living Room, Dining Room, Primary Bedroom, Kitchen, Bedroom 1, Other
Primary bedroom
- Level: Main
- Area: 210 Square Feet
- Dimensions: 14 X 15
Primary bedroom
- Level: Unspecified
Bedroom 1
- Level: Main
- Area: 130 Square Feet
- Dimensions: 13 X 10
Dining room
- Level: Main
- Area: 130 Square Feet
- Dimensions: 13 X 10
Kitchen
- Features: Kitchen - Gas Cooking
- Level: Main
- Area: 0 Square Feet
- Dimensions: 0 X 0
Living room
- Level: Main
- Area: 300 Square Feet
- Dimensions: 15 X 20
Other
- Description: STUDY
- Level: Main
- Area: 130 Square Feet
- Dimensions: 13 X 10
Other
- Description: LOFT
- Level: Upper
- Area: 209 Square Feet
- Dimensions: 19 X 11
Heating
- Forced Air, Natural Gas
Cooling
- Central Air, Natural Gas
Appliances
- Included: Electric Water Heater
- Laundry: Main Level, Dryer In Unit, Washer In Unit
Features
- Bathroom - Tub Shower, Bathroom - Walk-In Shower, Breakfast Area, Ceiling Fan(s), Dining Area, Entry Level Bedroom, Family Room Off Kitchen, Open Floorplan, Kitchen Island, Pantry, Recessed Lighting, Upgraded Countertops, Tray Ceiling(s), Vaulted Ceiling(s), 9'+ Ceilings
- Flooring: Luxury Vinyl, Carpet, Ceramic Tile
- Windows: Window Treatments
- Has basement: No
- Number of fireplaces: 1
- Fireplace features: Gas/Propane, Glass Doors
Interior area
- Total structure area: 2,357
- Total interior livable area: 2,357 sqft
- Finished area above ground: 2,357
- Finished area below ground: 0
Property
Parking
- Total spaces: 2
- Parking features: Garage Faces Front, Attached, Driveway
- Attached garage spaces: 2
- Has uncovered spaces: Yes
Accessibility
- Accessibility features: None
Features
- Levels: Two
- Stories: 2
- Patio & porch: Patio
- Pool features: Community
Lot
- Size: 7,710 Square Feet
- Features: Corner Lot/Unit
Details
- Additional structures: Above Grade, Below Grade
- Parcel number: 2000404 2900008
- Zoning: GMNR
- Special conditions: Standard
Construction
Type & style
- Home type: SingleFamily
- Architectural style: Traditional
- Property subtype: Single Family Residence
Materials
- Vinyl Siding
- Foundation: Slab
- Roof: Architectural Shingle
Condition
- Very Good
- New construction: No
- Year built: 2018
Details
- Builder model: GLENFIELD TRAD
- Builder name: MEYER MEDWYN
Utilities & green energy
- Sewer: Public Sewer
- Water: Public
Community & HOA
Community
- Senior community: Yes
- Subdivision: Wyngate
HOA
- Has HOA: Yes
- Amenities included: Clubhouse, Community Center, Fitness Center, Pool, Tennis Court(s)
- Services included: Common Area Maintenance, Health Club, Lawn Care Front, Lawn Care Rear, Lawn Care Side, Maintenance Grounds, Snow Removal
- HOA fee: $234 monthly
Location
- Region: Medford
- Municipality: MEDFORD TWP
Financial & listing details
- Price per square foot: $318/sqft
- Tax assessed value: $380,300
- Annual tax amount: $13,496
- Date on market: 10/17/2025
- Listing agreement: Exclusive Right To Sell
- Listing terms: Cash,Conventional,FHA,VA Loan
- Exclusions: Personal Belongings
- Ownership: Fee Simple