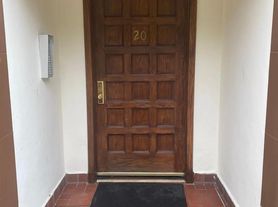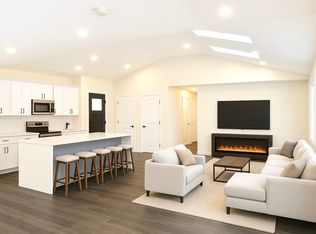Stunningly renovated Stone Colonial in prestigious Fox Meadow neighborhood offers a rare blend of timeless character and modern sophistication. This 5-bedroom, 4.5-bath luxury home has been meticulously transformed to meet the highest standards of luxury living. Entering to this graceful foyer that leads to a sunlit living room, complete with a charming stone fireplace. The heart of the home is a custom European kitchen, a culinary masterpiece featuring a large center island, professional-grade appliances, a custom built-in beverage refrigerator, and a prep sink. The adjacent casual dining area perfect for entertaining and door opens directly to a private patio, making it an ideal setting for seamless indoor-outdoor entertaining. A convenient mudroom and access to the attached 2 car garage are also located on this level. An additional bedroom and a full bathroom complete the main floor. The second level is a private retreat. The primary suite is a true sanctuary with vaulted ceilings, custom his-and-her closets, and custom his-and-hers bathrooms offering spa-like European-style bathroom featuring a luxurious shower and a deep soaking tub. Three additional bedrooms each boast their own private en-suite bathrooms, while a sophisticated glass-enclosed home office/den provide flexible spaces for work or relaxation. The finished lower level is designed for ultimate leisure, offering a media/recreation room with surround sound. The home's classic appeal is highlighted by its stone exterior, professionally landscaped garden, restored windows, and a classic slate roof. Located just minutes from the vibrant & charming Scarsdale Village and the train station, easy commute to NYC, shopping, parks, walking paths, etc. This home offers the perfect balance of serene residential living and urban accessibility. Experience the pinnacle of luxury and convenience! Great Opportunity to live in exclusive Fox Meadow area.
House for rent
$16,384/mo
59 Lockwood Rd, Scarsdale, NY 10583
5beds
4,045sqft
Price may not include required fees and charges.
Singlefamily
Available Sat Nov 15 2025
-- Pets
Central air
In hall laundry
6 Parking spaces parking
Natural gas, fireplace
What's special
Spa-like european-style bathroomStone exteriorProfessionally landscaped gardenPrivate patioHis-and-her closetsLarge center islandPrivate en-suite bathrooms
- 14 days
- on Zillow |
- -- |
- -- |
Travel times
Looking to buy when your lease ends?
Consider a first-time homebuyer savings account designed to grow your down payment with up to a 6% match & 3.83% APY.
Facts & features
Interior
Bedrooms & bathrooms
- Bedrooms: 5
- Bathrooms: 5
- Full bathrooms: 4
- 1/2 bathrooms: 1
Heating
- Natural Gas, Fireplace
Cooling
- Central Air
Appliances
- Included: Dishwasher, Disposal, Dryer, Microwave, Oven, Refrigerator, Stove, Washer
- Laundry: In Hall, In Unit, Laundry Room
Features
- Central Vacuum, Chandelier, Chefs Kitchen, Eat-in Kitchen, Entrance Foyer, Exhaust Fan, First Floor Bedroom, Formal Dining, High Ceilings, Kitchen Island, Open Floorplan, Open Kitchen, Pantry, Primary Bathroom, Recessed Lighting, Smart Thermostat, Soaking Tub, Speakers, Storage, Walk-In Closet(s), Wired for Sound
- Flooring: Hardwood
- Has basement: Yes
- Has fireplace: Yes
Interior area
- Total interior livable area: 4,045 sqft
Property
Parking
- Total spaces: 6
- Parking features: Driveway, Covered
- Details: Contact manager
Features
- Exterior features: Architecture Style: Colonial, Attached, Basement, Blinds, Central Vacuum, Chandelier, Chefs Kitchen, Corner Lot, Decorative, Driveway, Eat-in Kitchen, Electric Water Heater, Entrance Foyer, Exhaust Fan, First Floor Bedroom, Formal Dining, Garage Door Opener, Garbage included in rent, Garden, Heating system: Hydro Air, Heating: Gas, High Ceilings, In Hall, Kitchen Island, Laundry Room, Lighting, Living Room, Lot Features: Corner Lot, Near Public Transit, Near School, Near Shops, Sprinklers In Front, Sprinklers In Rear, Mailbox, Near Public Transit, Near School, Near Shops, Open Floorplan, Open Kitchen, Pantry, Patio, Primary Bathroom, Recessed Lighting, Security System, Sewage included in rent, Smart Thermostat, Soaking Tub, Speakers, Sprinklers In Front, Sprinklers In Rear, Stainless Steel Appliance(s), Storage, Walk-In Closet(s), Wired for Sound
Details
- Parcel number: 555000070185
Construction
Type & style
- Home type: SingleFamily
- Architectural style: Colonial
- Property subtype: SingleFamily
Condition
- Year built: 1931
Utilities & green energy
- Utilities for property: Garbage, Sewage
Community & HOA
Location
- Region: Scarsdale
Financial & listing details
- Lease term: Over 12 Months
Price history
| Date | Event | Price |
|---|---|---|
| 9/22/2025 | Price change | $16,384+0.5%$4/sqft |
Source: OneKey® MLS #913041 | ||
| 9/19/2025 | Listed for rent | $16,300-1.2%$4/sqft |
Source: OneKey® MLS #913041 | ||
| 6/6/2024 | Listing removed | -- |
Source: Zillow Rentals | ||
| 5/7/2024 | Listed for rent | $16,500+10.7%$4/sqft |
Source: Zillow Rentals | ||
| 9/15/2022 | Listing removed | -- |
Source: Zillow Rental Manager | ||

