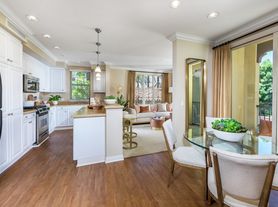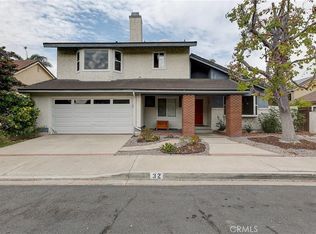Built by Irvine Pacific Quality You Can Feel. This luxurious Azul Groves residence is nestled within the exclusive 24-hour guard-gated community of the Groves in Orchard Hills. Set on a premium lot with no home directly behind and elevated for enhanced privacy and natural light, this home offers breathtaking views of the surrounding hills and sparkling city lights. Spanning 3,267 sq. ft., the open-concept floor plan boasts 10-foot ceilings, an airy and light-filled layout, and panoramic sliding glass doors that blend indoor and outdoor living seamlessly. The chef-inspired kitchen is outfitted with top-of-the-line Wolf and Sub-Zero appliances, a stunning polished granite waterfall island, and designer full-height quartz backsplashes perfect for elevated entertaining. Upstairs, the expansive primary suite features panoramic mountain and city views, a spa-like bathroom with a freestanding soaking tub, a glass-enclosed walk-in shower, and a generously sized walk-in closet. Additional highlights include four bedrooms, three and a half baths, a first-floor guest suite, a spacious upstairs office/study, and an architecturally upgraded glass staircase. This home includes over $300,000 in premium upgrades, including 3.6kw paid-off solar panels, luxury vinyl plank flooring throughout, and more. Located on a quiet, interior street with no through traffic, it's just steps away from the community playground, green lawns, and resort-style pool a perfect spot to enjoy time with kids or pets. Enjoy life in one of Irvine's most prestigious neighborhoods, served by the award-winning School District. Just minutes from Orchard Hills Shopping Center and fine restaurants. Easy freeway access. Come experience luxury, privacy, and convenience this home is a rare find. Don't miss it!
House for rent
$9,800/mo
59 Longchamp, Irvine, CA 92602
4beds
3,267sqft
Price may not include required fees and charges.
Singlefamily
Available now
Cats, dogs OK
Central air
In unit laundry
2 Attached garage spaces parking
Central
What's special
- 27 days |
- -- |
- -- |
Travel times
Looking to buy when your lease ends?
Consider a first-time homebuyer savings account designed to grow your down payment with up to a 6% match & a competitive APY.
Facts & features
Interior
Bedrooms & bathrooms
- Bedrooms: 4
- Bathrooms: 4
- Full bathrooms: 3
- 1/2 bathrooms: 1
Rooms
- Room types: Family Room, Office
Heating
- Central
Cooling
- Central Air
Appliances
- Included: Double Oven, Microwave, Oven, Range, Stove
- Laundry: In Unit, Laundry Room
Features
- Balcony, Bedroom on Main Level, Entrance Foyer, Galley Kitchen, Granite Counters, High Ceilings, In-Law Floorplan, Living Room Deck Attached, Loft, Main Level Primary, Open Floorplan, Primary Suite, Quartz Counters, Recessed Lighting, Storage, Walk In Closet
Interior area
- Total interior livable area: 3,267 sqft
Property
Parking
- Total spaces: 2
- Parking features: Attached, Covered
- Has attached garage: Yes
- Details: Contact manager
Features
- Stories: 2
- Patio & porch: Deck
- Exterior features: Contact manager
- Has spa: Yes
- Spa features: Hottub Spa
- Has view: Yes
- View description: City View
Details
- Parcel number: 52736145
Construction
Type & style
- Home type: SingleFamily
- Property subtype: SingleFamily
Condition
- Year built: 2021
Community & HOA
Community
- Features: Clubhouse, Tennis Court(s)
HOA
- Amenities included: Tennis Court(s)
Location
- Region: Irvine
Financial & listing details
- Lease term: 12 Months,24 Months
Price history
| Date | Event | Price |
|---|---|---|
| 11/8/2025 | Listing removed | $3,380,000-3.4%$1,035/sqft |
Source: | ||
| 7/11/2025 | Listed for rent | $9,800$3/sqft |
Source: CRMLS #OC25156044 | ||
| 6/30/2025 | Listed for sale | $3,499,900+22.9%$1,071/sqft |
Source: | ||
| 2/9/2023 | Sold | $2,848,000$872/sqft |
Source: Public Record | ||

