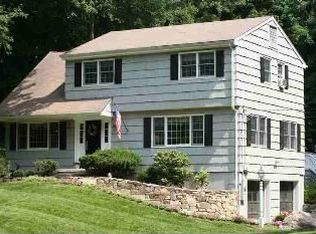Bright and airy rental property! This charming three bedroom ranch has been expanded and features all bedrooms on main level. It also has family room with cathedral ceilings and French doors leading to a large deck. Living room has an inviting fireplace, the house includes dining room and a bright white kitchen. This lovely property is Off Route7 which allows easy access to Ridgefield downtown and Branchville commuter rail station. Ridgefield offers award winning schools and a vibrant cultural district featuring ACT Theater, Prospector Theater, Ridgefield Playhouse, Aldrich Museum, Keeler Tavern Museum and more.
This property is off market, which means it's not currently listed for sale or rent on Zillow. This may be different from what's available on other websites or public sources.
