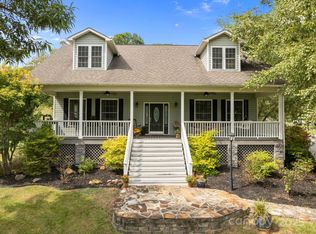Closed
$370,000
59 Lunar Trace Rd, Waynesville, NC 28786
2beds
1,843sqft
Manufactured Home
Built in 2021
1.01 Acres Lot
$362,000 Zestimate®
$201/sqft
$1,861 Estimated rent
Home value
$362,000
$308,000 - $424,000
$1,861/mo
Zestimate® history
Loading...
Owner options
Explore your selling options
What's special
Welcome to 59 Lunar Trace! This charming 2-bedroom, 2-bath home sits on just over an acre of mostly flat, unrestricted land—giving you the freedom to create the lifestyle you’ve always wanted. Inside, you'll find an open-concept living area that flows seamlessly into a spacious kitchen, ideal for entertaining or everyday living. The large primary suite is a true haven, featuring a generous walk-in closet and a beautifully designed bathroom with a soaking tub and walk-in shower. Whether you're looking for a quiet place to relax, space for a garden or animals, or simply room to roam, this property offers endless possibilities with no HOA or restrictions holding you back. Enjoy the peace and privacy of country living while still being within easy reach of local amenities. This home is NOT in a FEMA designated flood zone.
Zillow last checked: 8 hours ago
Listing updated: September 25, 2025 at 11:16am
Listing Provided by:
Alicia Hurst Aliciahurst@cbking.com,
Coldwell Banker Advantage
Bought with:
Jana Osada
Keller Williams Elite Realty
Source: Canopy MLS as distributed by MLS GRID,MLS#: 4289674
Facts & features
Interior
Bedrooms & bathrooms
- Bedrooms: 2
- Bathrooms: 2
- Full bathrooms: 2
- Main level bedrooms: 2
Primary bedroom
- Level: Main
Bedroom s
- Level: Main
Bathroom full
- Level: Main
Bathroom full
- Level: Main
Dining area
- Level: Main
Kitchen
- Level: Main
Laundry
- Level: Main
Living room
- Level: Main
Heating
- Heat Pump
Cooling
- Heat Pump
Appliances
- Included: Electric Oven, Electric Range, Electric Water Heater, Exhaust Hood, Refrigerator, Washer/Dryer
- Laundry: Mud Room
Features
- Has basement: No
Interior area
- Total structure area: 1,843
- Total interior livable area: 1,843 sqft
- Finished area above ground: 1,843
- Finished area below ground: 0
Property
Parking
- Total spaces: 2
- Parking features: Driveway, Attached Garage, Garage on Main Level
- Attached garage spaces: 2
- Has uncovered spaces: Yes
Features
- Levels: One
- Stories: 1
Lot
- Size: 1.01 Acres
Details
- Parcel number: 8646448125
- Zoning: R
- Special conditions: Relocation
Construction
Type & style
- Home type: MobileManufactured
- Property subtype: Manufactured Home
Materials
- Vinyl
- Foundation: Crawl Space
Condition
- New construction: No
- Year built: 2021
Utilities & green energy
- Sewer: Septic Installed
- Water: Well
Community & neighborhood
Location
- Region: Waynesville
- Subdivision: None
Other
Other facts
- Listing terms: Cash,Conventional,Relocation Property
- Road surface type: Gravel
Price history
| Date | Event | Price |
|---|---|---|
| 9/24/2025 | Sold | $370,000-3.9%$201/sqft |
Source: | ||
| 8/7/2025 | Listed for sale | $385,000$209/sqft |
Source: | ||
Public tax history
| Year | Property taxes | Tax assessment |
|---|---|---|
| 2024 | $1,452 +1.4% | $200,400 |
| 2023 | $1,432 +774.6% | $200,400 |
| 2022 | $164 | $200,400 +659.1% |
Find assessor info on the county website
Neighborhood: 28786
Nearby schools
GreatSchools rating
- 5/10Bethel ElementaryGrades: K-5Distance: 1.9 mi
- 5/10Bethel MiddleGrades: 6-8Distance: 2.9 mi
- 8/10Pisgah HighGrades: 9-12Distance: 2.4 mi
