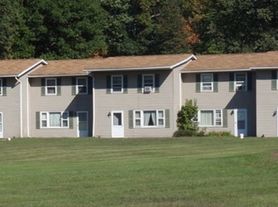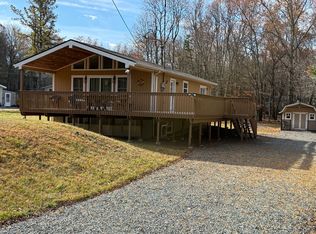Stunning 3-4BR/1Bath Home with BONUS 1 Bedroom/1 Bath In-Law Suite, Garage, Gazebo, & Large Yard - $2,495/mo
Welcome to 59 Mansi Drive, a warm and inviting Pocono property offering the perfect blend of charm, space, and functionality. Featuring 3-4 bedrooms and 1 baths in the main home plus a fully private 1BR/1BA in-law suite with separate entrance this residence is ideal for families, multi-generational living arrangements, or anyone seeking additional independent living space. With new flooring, gorgeous cedar paneling, a propane stove insert, dining area with access to rear deck and an enclosed gazebo, and a 1.5-car garage with laundry, this home delivers comfort, efficiency, and exceptional versatility.
MAIN HOME FEATURES & DETAILS
The main living area is filled with natural charm and cozy Pocono character:
Interior Living
Beautiful cedar paneling throughout, adding rustic warmth and a unique lodge-like feel
Gas fireplace insert perfect for chilly mountain evenings
Spacious and bright living and dining areas with an open-flow layout and access to rear deck and gazebo areas
3 -4 bedrooms offering comfortable layouts and ample storage
1 full bathroom in the main home
Neutral finishes ready for any decorating style
Large windows offering great natural light
Garage & Storage
1.5-car garage rare in this area
On-site laundry located in the garage, keeping noise separate from living spaces
Additional storage for tools, seasonal items, or recreational gear
The combination of cedar paneling and the gas fireplace creates the perfect blend of comfort and mountain-home ambiance.
PRIVATE IN-LAW SUITE
A standout feature of this property is the fully separate in-law suite, ideal for flexible living arrangements:
Suite Highlights
1 private bedroom, 1 Full Bathroom
spacious living room, Full Eat in Kitchen with appliances
Private entrance, completely separate from the main home
Ideal for extended family, older children, guests, or a quiet home office
Offers privacy, independence, and convenience
This rare asset adds incredible value and options for the household.
OUTDOOR LIVING & PROPERTY FEATURES
The exterior of the home delivers just as much appeal as the interior:
Large U-shaped paved driveway with easy access and room for multiple vehicle
Huge yard ideal for outdoor activities, pets, entertaining, gardening, or relaxing
Enclosed gazebo perfect for year-round enjoyment, reading, dining, or hosting small gatherings
Backup generator providing peace of mind during storms and power outages
Set on a quiet street with minimal traffic, offering privacy and a peaceful environment
The property combines functionality and outdoor enjoyment in a way that's hard to find.
LOCATION ALBRIGHTSVILLE, PA
Located in a desirable Pocono community, this home provides easy access to:
PA Turnpike & Route 903
Lake Harmony, Hickory Run State Park, and countless outdoor attractions
Big Boulder & Jack Frost ski areas
Jim Thorpe shops, restaurants, and entertainment
Local groceries, convenience stores, medical facilities, and schools
Convenient yet private, this location offers the best of Pocono living.
RENT & MOVE-IN INFORMATION
Monthly Rent: $2,495
Availability: Available now
Pets: Allowed with approval $500 per pet
Move-In Costs: First month's rent, Last Months Rent, 1 Month Security, $200 Yearly Development Rental Fee, $150 Yearly Trash Fee , $500 Pet Security per approved pet
* 1 year lease required
*Tenant responsible for utilities : propane, electric, cable/internet
*$500 per pet Security required with approved pet
*No smoking permitted in property
House for rent
Accepts Zillow applications
$2,495/mo
59 Mansi Dr, Albrightsville, PA 18210
4beds
2,040sqft
Price may not include required fees and charges.
Single family residence
Available now
Cats, dogs OK
Hookups laundry
Attached garage parking
Baseboard
What's special
Fully separate in-law suiteEnclosed gazeboNew flooringPropane stove insertGorgeous cedar paneling
- 4 days |
- -- |
- -- |
Zillow last checked: 10 hours ago
Listing updated: December 03, 2025 at 06:01am
Travel times
Facts & features
Interior
Bedrooms & bathrooms
- Bedrooms: 4
- Bathrooms: 2
- Full bathrooms: 2
Heating
- Baseboard
Appliances
- Included: Dishwasher, Microwave, Oven, Refrigerator, WD Hookup
- Laundry: Hookups
Features
- WD Hookup
Interior area
- Total interior livable area: 2,040 sqft
Property
Parking
- Parking features: Attached
- Has attached garage: Yes
- Details: Contact manager
Accessibility
- Accessibility features: Disabled access
Features
- Exterior features: Cable not included in rent, Electricity not included in rent, Heating system: Baseboard, Internet not included in rent
Details
- Parcel number: 2A51M301
Construction
Type & style
- Home type: SingleFamily
- Property subtype: Single Family Residence
Community & HOA
Location
- Region: Albrightsville
Financial & listing details
- Lease term: 1 Year
Price history
| Date | Event | Price |
|---|---|---|
| 12/3/2025 | Listed for rent | $2,495$1/sqft |
Source: Zillow Rentals | ||
| 10/8/2025 | Sold | $205,000-12.8%$100/sqft |
Source: PMAR #PM-135367 | ||
| 9/6/2025 | Pending sale | $235,000$115/sqft |
Source: PMAR #PM-135367 | ||
| 9/4/2025 | Listed for sale | $235,000-6%$115/sqft |
Source: PMAR #PM-135367 | ||
| 10/19/2021 | Sold | $249,900$123/sqft |
Source: PMAR #PM-86168 | ||

