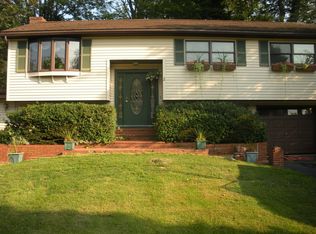Closed
$595,000
59 Manson Road, Kittery, ME 03904
4beds
2,040sqft
Single Family Residence
Built in 1960
0.35 Acres Lot
$591,300 Zestimate®
$292/sqft
$3,691 Estimated rent
Home value
$591,300
$532,000 - $656,000
$3,691/mo
Zestimate® history
Loading...
Owner options
Explore your selling options
What's special
A significant bonus of this property is the additional ADU unit located at the back of the home. This unit includes a modern kitchen with an island, all contemporary appliances, and a dining area. The bright living room, with a slider to the backyard, a bedroom, and a ¾ bath, completes the ADU. The charming ranch-style home attached, featuring a distinctive layout with three spacious bedrooms and a full bathroom. The inviting kitchen, complete with a built-in breakfast nook, is perfect for casual dining. The expansive open living room, adorned with hardwood floors, offers ample space for relaxation and entertainment. Recent upgrades include a new roof, gutters, and brand-new windows. Additional features comprise an automatic whole-house generator, central air conditioning, and a fully fenced backyard with two large storage sheds. The property also boasts an attached two-car garage.
Zillow last checked: 8 hours ago
Listing updated: March 13, 2025 at 04:22am
Listed by:
The Gove Group Real Estate, LLC
Bought with:
The Aland Realty Group, LLC
Source: Maine Listings,MLS#: 1599914
Facts & features
Interior
Bedrooms & bathrooms
- Bedrooms: 4
- Bathrooms: 2
- Full bathrooms: 2
Bedroom 1
- Level: First
Bedroom 2
- Level: First
Bedroom 3
- Level: First
Bedroom 4
- Level: First
Other
- Features: Dining Area, Full Bath, Kitchen Island, Laundry/Laundry Hook-up
- Level: First
Kitchen
- Features: Breakfast Nook, Eat-in Kitchen
- Level: First
Laundry
- Level: First
Living room
- Level: First
Living room
- Level: First
Heating
- Direct Vent Heater, Forced Air
Cooling
- Central Air
Appliances
- Included: Dishwasher, Dryer, Microwave, Gas Range, Refrigerator, Washer
Features
- 1st Floor Bedroom, In-Law Floorplan, One-Floor Living, Pantry
- Flooring: Laminate, Wood
- Basement: Doghouse,Interior Entry,Bulkhead,Full,Sump Pump,Unfinished
- Has fireplace: No
Interior area
- Total structure area: 2,040
- Total interior livable area: 2,040 sqft
- Finished area above ground: 2,040
- Finished area below ground: 0
Property
Parking
- Total spaces: 2
- Parking features: Paved, 1 - 4 Spaces, On Site, Garage Door Opener
- Attached garage spaces: 2
Features
- Patio & porch: Patio, Porch
Lot
- Size: 0.35 Acres
- Features: Near Shopping, Near Turnpike/Interstate, Neighborhood, Landscaped
Details
- Additional structures: Shed(s)
- Parcel number: KITTM030L037
- Zoning: R-S
- Other equipment: Generator
Construction
Type & style
- Home type: SingleFamily
- Architectural style: Ranch
- Property subtype: Single Family Residence
Materials
- Wood Frame, Vinyl Siding
- Foundation: Block
- Roof: Shingle
Condition
- Year built: 1960
Utilities & green energy
- Electric: Circuit Breakers
- Sewer: Public Sewer
- Water: Public
Community & neighborhood
Location
- Region: Kittery
Other
Other facts
- Road surface type: Paved
Price history
| Date | Event | Price |
|---|---|---|
| 3/13/2025 | Sold | $595,000-0.8%$292/sqft |
Source: | ||
| 2/9/2025 | Pending sale | $599,900$294/sqft |
Source: | ||
| 2/9/2025 | Contingent | $599,900$294/sqft |
Source: | ||
| 11/12/2024 | Price change | $599,900-0.8%$294/sqft |
Source: | ||
| 10/10/2024 | Listed for sale | $605,000$297/sqft |
Source: | ||
Public tax history
| Year | Property taxes | Tax assessment |
|---|---|---|
| 2024 | $6,213 +4.4% | $437,500 |
| 2023 | $5,954 +40.1% | $437,500 +38.8% |
| 2022 | $4,249 +5% | $315,200 +1.3% |
Find assessor info on the county website
Neighborhood: 03904
Nearby schools
GreatSchools rating
- 6/10Shapleigh SchoolGrades: 4-8Distance: 0.4 mi
- 5/10Robert W Traip AcademyGrades: 9-12Distance: 1.6 mi
- 7/10Horace Mitchell Primary SchoolGrades: K-3Distance: 2.7 mi
Get pre-qualified for a loan
At Zillow Home Loans, we can pre-qualify you in as little as 5 minutes with no impact to your credit score.An equal housing lender. NMLS #10287.
Sell with ease on Zillow
Get a Zillow Showcase℠ listing at no additional cost and you could sell for —faster.
$591,300
2% more+$11,826
With Zillow Showcase(estimated)$603,126
