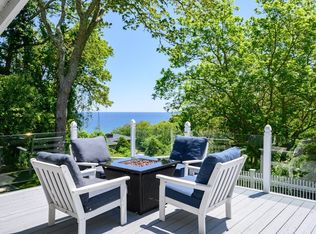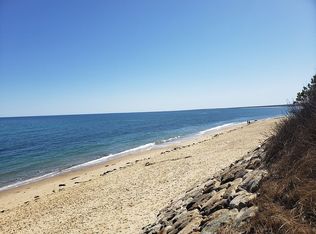Sold for $1,210,000
$1,210,000
59 Menotomy Rd, Plymouth, MA 02360
3beds
1,368sqft
Single Family Residence
Built in 1957
0.37 Acres Lot
$1,259,800 Zestimate®
$885/sqft
$3,638 Estimated rent
Home value
$1,259,800
$1.15M - $1.39M
$3,638/mo
Zestimate® history
Loading...
Owner options
Explore your selling options
What's special
Experience the best of both worlds! Unique opportunity to own this beautiful fully furnished oceanfront home boasting breathtaking ocean views of Cape Cod Bay. A serene oasis nestled in a quiet cul de sac in the sought-after sandy beach neighborhood of Cedarville Landing with private deeded beach rights. This home offers a perfect blend of modern comfort and coastal living, ideal for a serene retreat or an Airbnb rental. Previously renovated and well maintained, the main floor open concept offers a fully equipped kitchen, a cozy fireplace, built-ins in living room, first floor laundry and 1/2 bath.The upper level features 2 full baths, 3 generous bedrooms including the ensuite with oceanviews, balcony and a large full bath.The exterior showcases well-maintained landscaping that complements the architecture, while the highlight of the outdoor area is the ocean views and the heated inground pool. Easy access to Route 3!
Zillow last checked: 8 hours ago
Listing updated: November 21, 2024 at 01:16pm
Listed by:
Sandrine Brennan 781-424-2783,
William Raveis R.E. & Homes Services 774-608-7160
Bought with:
Eleni Brookshire
RE/MAX Real Estate Center
Source: MLS PIN,MLS#: 73299115
Facts & features
Interior
Bedrooms & bathrooms
- Bedrooms: 3
- Bathrooms: 3
- Full bathrooms: 2
- 1/2 bathrooms: 1
- Main level bathrooms: 1
Primary bedroom
- Features: Bathroom - Full, Bathroom - Double Vanity/Sink, Ceiling Fan(s), Closet, Flooring - Wall to Wall Carpet, Window(s) - Picture, Balcony - Exterior, Recessed Lighting, Window Seat
- Level: Second
- Area: 180
- Dimensions: 18 x 10
Bedroom 2
- Features: Ceiling Fan(s), Closet, Flooring - Vinyl
- Level: Second
- Area: 72
- Dimensions: 9 x 8
Bedroom 3
- Features: Ceiling Fan(s), Closet, Flooring - Vinyl
- Level: Second
- Area: 120
- Dimensions: 12 x 10
Primary bathroom
- Features: No
Bathroom 1
- Features: Bathroom - Half, Flooring - Stone/Ceramic Tile, Dryer Hookup - Electric, Washer Hookup
- Level: Main,First
- Area: 30
- Dimensions: 6 x 5
Bathroom 2
- Features: Bathroom - Full, Bathroom - Tiled With Tub, Flooring - Stone/Ceramic Tile
- Level: Second
- Area: 40
- Dimensions: 8 x 5
Bathroom 3
- Features: Bathroom - Full, Bathroom - Double Vanity/Sink, Bathroom - Tiled With Shower Stall, Flooring - Stone/Ceramic Tile
- Level: Second
- Area: 88
- Dimensions: 11 x 8
Dining room
- Features: Flooring - Vinyl, Balcony / Deck, Balcony - Exterior, Open Floorplan, Lighting - Pendant
- Level: Main,First
- Area: 171
- Dimensions: 19 x 9
Kitchen
- Features: Closet/Cabinets - Custom Built, Flooring - Vinyl, Dining Area, Countertops - Stone/Granite/Solid, Breakfast Bar / Nook, Deck - Exterior, Open Floorplan
- Level: Main,First
- Area: 88
- Dimensions: 11 x 8
Living room
- Features: Closet/Cabinets - Custom Built, Flooring - Vinyl, Open Floorplan, Lighting - Pendant
- Level: Main,First
- Area: 221
- Dimensions: 17 x 13
Heating
- Forced Air, Oil
Cooling
- None
Appliances
- Included: Water Heater, Range, Dishwasher, Microwave, Refrigerator, Washer, Dryer
- Laundry: Bathroom - 1/4, Flooring - Stone/Ceramic Tile, Main Level, Electric Dryer Hookup, Washer Hookup, First Floor
Features
- Windows: Screens
- Basement: Partial,Bulkhead
- Number of fireplaces: 1
- Fireplace features: Dining Room
Interior area
- Total structure area: 1,368
- Total interior livable area: 1,368 sqft
Property
Parking
- Total spaces: 3
- Parking features: Off Street
- Uncovered spaces: 3
Features
- Patio & porch: Deck
- Exterior features: Deck, Balcony, Pool - Inground, Pool - Inground Heated, Rain Gutters, Storage, Professional Landscaping, Sprinkler System, Decorative Lighting, Screens
- Has private pool: Yes
- Pool features: In Ground, Pool - Inground Heated
- Has view: Yes
- View description: Scenic View(s), Water, Ocean
- Has water view: Yes
- Water view: Ocean,Water
- Waterfront features: Waterfront, Ocean, Walk to, Access, 0 to 1/10 Mile To Beach, Beach Ownership(Private, Deeded Rights)
Lot
- Size: 0.37 Acres
- Features: Cul-De-Sac, Other
Details
- Parcel number: M:0054 B:0000 L:001043,1125442
- Zoning: R20M
Construction
Type & style
- Home type: SingleFamily
- Architectural style: Contemporary
- Property subtype: Single Family Residence
Materials
- Frame
- Foundation: Concrete Perimeter
- Roof: Shingle
Condition
- Year built: 1957
Utilities & green energy
- Sewer: Private Sewer
- Water: Public
- Utilities for property: for Electric Range, for Electric Dryer, Washer Hookup
Community & neighborhood
Community
- Community features: Shopping, Golf, Highway Access
Location
- Region: Plymouth
- Subdivision: Cedarville Landing
HOA & financial
HOA
- Has HOA: Yes
- HOA fee: $80 annually
Other
Other facts
- Road surface type: Unimproved
Price history
| Date | Event | Price |
|---|---|---|
| 11/21/2024 | Sold | $1,210,000+0.8%$885/sqft |
Source: MLS PIN #73299115 Report a problem | ||
| 10/18/2024 | Pending sale | $1,200,000$877/sqft |
Source: | ||
| 10/18/2024 | Contingent | $1,200,000$877/sqft |
Source: MLS PIN #73299115 Report a problem | ||
| 10/10/2024 | Listed for sale | $1,200,000+92%$877/sqft |
Source: MLS PIN #73299115 Report a problem | ||
| 8/19/2005 | Sold | $625,000+361.3%$457/sqft |
Source: Public Record Report a problem | ||
Public tax history
Tax history is unavailable.
Find assessor info on the county website
Neighborhood: Cedarville Landing
Nearby schools
GreatSchools rating
- 6/10Indian Brook Elementary SchoolGrades: K-5Distance: 5.3 mi
- 5/10Plymouth South Middle SchoolGrades: 6-8Distance: 6.2 mi
- 5/10Plymouth South High SchoolGrades: 9-12Distance: 6.2 mi
Schools provided by the listing agent
- Elementary: Indian Brook
- Middle: Pcis
- High: Plymouth South
Source: MLS PIN. This data may not be complete. We recommend contacting the local school district to confirm school assignments for this home.
Get a cash offer in 3 minutes
Find out how much your home could sell for in as little as 3 minutes with a no-obligation cash offer.
Estimated market value
$1,259,800

